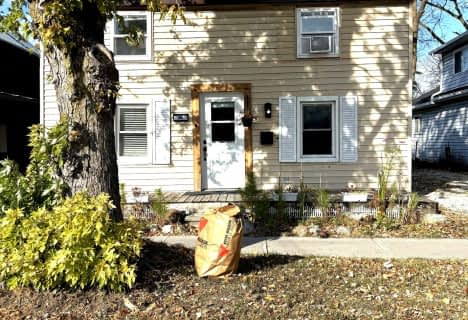
ÉÉC Notre-Dame-de-la-Huronie
Elementary: Catholic
1.93 km
Connaught Public School
Elementary: Public
0.58 km
Mountain View Public School
Elementary: Public
1.48 km
St Marys Separate School
Elementary: Catholic
2.33 km
Cameron Street Public School
Elementary: Public
1.53 km
Admiral Collingwood Elementary School
Elementary: Public
1.76 km
Collingwood Campus
Secondary: Public
0.14 km
École secondaire Le Caron
Secondary: Public
36.08 km
Stayner Collegiate Institute
Secondary: Public
12.36 km
Elmvale District High School
Secondary: Public
28.95 km
Jean Vanier Catholic High School
Secondary: Catholic
1.32 km
Collingwood Collegiate Institute
Secondary: Public
1.53 km






