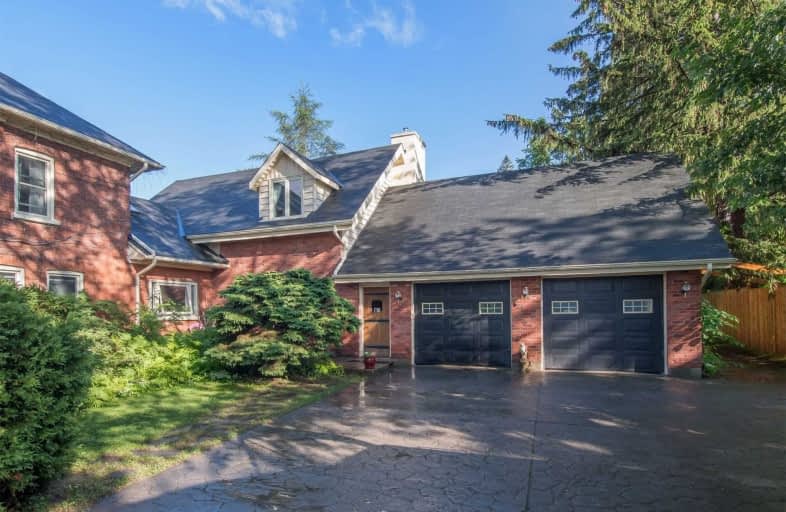Inactive on Jan 15, 2012
Note: Property is not currently for sale or for rent.

-
Type: Detached
-
Style: 2-Storey
-
Lot Size: 84 x 261
-
Age: No Data
-
Taxes: $5,536 per year
-
Days on Site: 229 Days
-
Added: Dec 15, 2024 (7 months on market)
-
Updated:
-
Last Checked: 2 months ago
-
MLS®#: S11581392
-
Listed By: Chestnut park real estate limited, brokerage
With character and an opportunity for a gracious lifestyle,this charming home offers unparalled privacy within walking distance of primary and secondary schools and Collingwood's business district. This grand old 6 bedroom home with many unique features and a garden studio with electricity, are excellent features for a large extended family weekend or permanent residence, as well as a bed and breakfast.The private staircase to the master suite, the 2nd level laundry room,3 fireplaces, the 400 amp electrical service and sauna are only a few of the many features which set this property apart from others in this price range.
Property Details
Facts for 32 Campbell Street, Collingwood
Status
Days on Market: 229
Last Status: Expired
Sold Date: Jun 14, 2025
Closed Date: Nov 30, -0001
Expiry Date: Jan 15, 2012
Unavailable Date: Jan 15, 2012
Input Date: May 31, 2011
Property
Status: Sale
Property Type: Detached
Style: 2-Storey
Area: Collingwood
Community: Collingwood
Availability Date: Flexible
Inside
Bedrooms: 6
Bathrooms: 3
Kitchens: 1
Rooms: 14
Fireplace: No
Washrooms: 3
Utilities
Electricity: Yes
Gas: Yes
Cable: Yes
Telephone: Yes
Building
Heat Type: Baseboard
Heat Source: Gas
Exterior: Brick
Water Supply: Municipal
Special Designation: Unknown
Parking
Driveway: Other
Garage Spaces: 2
Garage Type: Attached
Fees
Tax Year: 2010
Tax Legal Description: PLAN 353 W PART LOT 6
Taxes: $5,536
Land
Cross Street: CAMPBELL ST. BETWEEN
Municipality District: Collingwood
Pool: None
Sewer: Sewers
Lot Depth: 261
Lot Frontage: 84
Lot Irregularities: 84 FT X 261 FT
Zoning: R-2
Access To Property: Yr Rnd Municpal Rd
Rooms
Room details for 32 Campbell Street, Collingwood
| Type | Dimensions | Description |
|---|---|---|
| Family Main | 5.41 x 7.28 | |
| Other Main | 4.52 x 8.48 | |
| Kitchen Main | 3.42 x 6.09 | |
| Br 2nd | 3.70 x 4.52 | |
| Br 2nd | 2.99 x 2.87 | |
| Br 2nd | 3.20 x 3.58 | |
| Prim Bdrm 2nd | 4.21 x 4.39 | |
| Laundry 2nd | 3.09 x 3.12 | |
| Br 2nd | 3.20 x 4.06 | |
| Br 2nd | 2.97 x 3.47 | |
| Other Main | 3.96 x 2.74 | |
| Bathroom Main | - |
| XXXXXXXX | XXX XX, XXXX |
XXXX XXX XXXX |
$XXX,XXX |
| XXX XX, XXXX |
XXXXXX XXX XXXX |
$XXX,XXX |
| XXXXXXXX XXXX | XXX XX, XXXX | $929,000 XXX XXXX |
| XXXXXXXX XXXXXX | XXX XX, XXXX | $929,000 XXX XXXX |

ÉÉC Notre-Dame-de-la-Huronie
Elementary: CatholicConnaught Public School
Elementary: PublicMountain View Public School
Elementary: PublicSt Marys Separate School
Elementary: CatholicCameron Street Public School
Elementary: PublicAdmiral Collingwood Elementary School
Elementary: PublicCollingwood Campus
Secondary: PublicStayner Collegiate Institute
Secondary: PublicElmvale District High School
Secondary: PublicJean Vanier Catholic High School
Secondary: CatholicNottawasaga Pines Secondary School
Secondary: PublicCollingwood Collegiate Institute
Secondary: Public