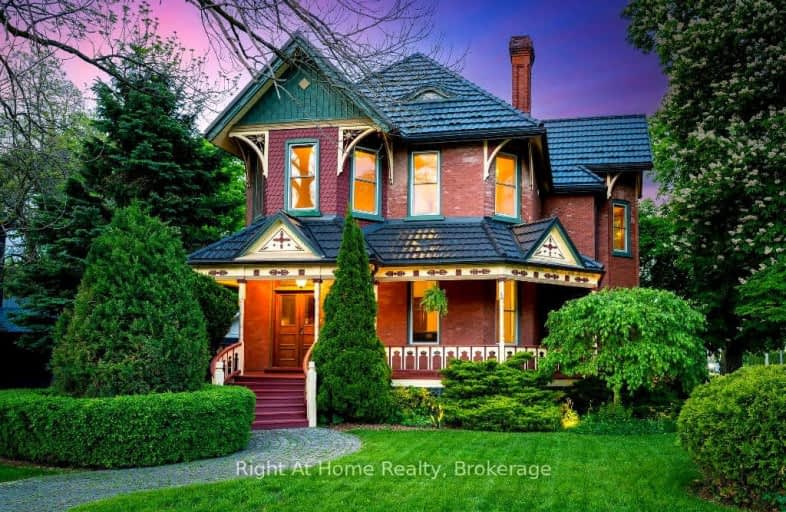
ÉÉC Notre-Dame-de-la-Huronie
Elementary: Catholic
1.20 km
Connaught Public School
Elementary: Public
0.93 km
Mountain View Public School
Elementary: Public
1.26 km
St Marys Separate School
Elementary: Catholic
1.55 km
Cameron Street Public School
Elementary: Public
0.76 km
Admiral Collingwood Elementary School
Elementary: Public
1.25 km
Collingwood Campus
Secondary: Public
0.79 km
Stayner Collegiate Institute
Secondary: Public
11.99 km
Elmvale District High School
Secondary: Public
29.36 km
Jean Vanier Catholic High School
Secondary: Catholic
0.79 km
Nottawasaga Pines Secondary School
Secondary: Public
33.14 km
Collingwood Collegiate Institute
Secondary: Public
0.75 km


