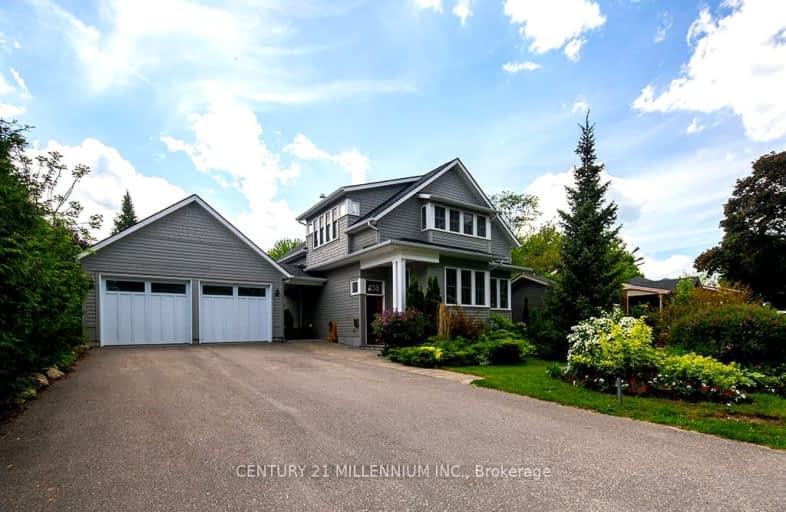Sold on Feb 23, 1994
Note: Property is not currently for sale or for rent.

-
Type: Detached
-
Style: Bungalow
-
Lot Size: 66 x 167
-
Age: No Data
-
Taxes: $775 per year
-
Days on Site: 172 Days
-
Added: Dec 15, 2024 (5 months on market)
-
Updated:
-
Last Checked: 2 months ago
-
MLS®#: S11831027
-
Listed By: Realty world collingwood town & country realty inc.
BASIC HOME ON FABULOUS MATURE LOT.WELL LOCATED.GAS HEAT,ALUMINUM SIDING,GARAGE FOR STORAGE.IDEAL BUILDING LOT OR INVESTMENT PROPERTY.DEBBIE BUNSTON*ROYAL CITY REALTY (COLLINGWOOD) LTD. 705-444-1420@@
Property Details
Facts for 438 Napier Street, Collingwood
Status
Days on Market: 172
Last Status: Sold
Sold Date: Feb 23, 1994
Closed Date: Nov 30, -0001
Expiry Date: Feb 25, 1994
Sold Price: $67,000
Unavailable Date: Feb 23, 1994
Input Date: Sep 03, 1993
Property
Status: Sale
Property Type: Detached
Style: Bungalow
Area: Collingwood
Community: Collingwood
Availability Date: 30-59Days
Assessment Amount: $5,265
Inside
Bedrooms: 2
Bathrooms: 1
Kitchens: 1
Rooms: 6
Fireplace: No
Washrooms: 1
Building
Heat Type: Forced Air
Heat Source: Gas
Exterior: Vinyl Siding
Water Supply: Municipal
Special Designation: Unknown
Parking
Driveway: Other
Garage Type: None
Fees
Tax Year: 1993
Tax Legal Description: PLAN 370,LOT 5
Taxes: $775
Land
Municipality District: Collingwood
Pool: None
Sewer: Sewers
Lot Depth: 167
Lot Frontage: 66
Lot Irregularities: 66X167'
Zoning: RES.2
Rooms
Room details for 438 Napier Street, Collingwood
| Type | Dimensions | Description |
|---|---|---|
| Utility Main | 3.96 x 2.74 | |
| Kitchen Main | 3.78 x 2.87 | |
| Living Main | 3.78 x 3.35 | |
| Br Main | 3.04 x 2.87 | |
| Br Main | 2.87 x 2.43 | |
| Bathroom Main | - |
| XXXXXXXX | XXX XX, XXXX |
XXXXXX XXX XXXX |
$X,XXX,XXX |
| XXXXXXXX XXXXXX | XXX XX, XXXX | $1,100,000 XXX XXXX |

ÉÉC Notre-Dame-de-la-Huronie
Elementary: CatholicConnaught Public School
Elementary: PublicMountain View Public School
Elementary: PublicSt Marys Separate School
Elementary: CatholicCameron Street Public School
Elementary: PublicAdmiral Collingwood Elementary School
Elementary: PublicCollingwood Campus
Secondary: PublicStayner Collegiate Institute
Secondary: PublicElmvale District High School
Secondary: PublicJean Vanier Catholic High School
Secondary: CatholicNottawasaga Pines Secondary School
Secondary: PublicCollingwood Collegiate Institute
Secondary: Public