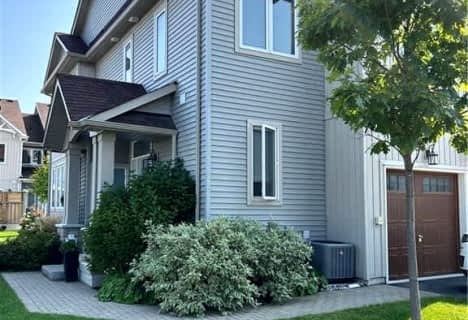Inactive on Feb 28, 2023
Note: Property is not currently for sale or for rent.

-
Type: Att/Row/Twnhouse
-
Style: 2-Storey
-
Lot Size: 19.69 x 103.2
-
Age: 0-5 years
-
Taxes: $4,400 per year
-
Days on Site: 98 Days
-
Added: Jul 05, 2023 (3 months on market)
-
Updated:
-
Last Checked: 2 months ago
-
MLS®#: S6335405
-
Listed By: Century 21 best sellers ltd., brokerage
Welcome To 49 Carpenter Street!!! The Lifestyle Of Georgian Bay Four Season Living. This Stunning 3 Bedroom/3 Bath Freehold Townhome is Located On A Beautiful Lot With Views Of Parks, Pools, And Fitness Centres. Surrounded By Endless Golf Courses, Restaurants, Best Skiing In Ontario And Minutes Away From The Beach. 1,380 Sq ft Of Living Space & approx. 620 Sq ft In The Basement. Main Floor Features Open Concept Great Rm With Gas Fireplace, Open Concept Kitchen With Breakfast Area. Furniture Negotiable!!
Property Details
Facts for 49 Carpenter Street, Collingwood
Status
Days on Market: 98
Last Status: Expired
Sold Date: Jun 08, 2025
Closed Date: Nov 30, -0001
Expiry Date: Feb 28, 2023
Unavailable Date: Feb 28, 2023
Input Date: Nov 25, 2022
Property
Status: Sale
Property Type: Att/Row/Twnhouse
Style: 2-Storey
Age: 0-5
Area: Collingwood
Community: Collingwood
Availability Date: Flexible
Assessment Amount: $362,000
Assessment Year: 2022
Inside
Bedrooms: 3
Bathrooms: 3
Kitchens: 1
Rooms: 8
Air Conditioning: Central Air
Washrooms: 3
Building
Basement: Full
Basement 2: Unfinished
Exterior: Stone
Exterior: Vinyl Siding
Elevator: N
Parking
Driveway: Pvt Double
Covered Parking Spaces: 1
Fees
Tax Year: 2022
Tax Legal Description: PART OF BLOCK 1, PLAN 51M1093, PARTS 93, 191 AND 2
Taxes: $4,400
Additional Mo Fees: 128.35
Land
Cross Street: Hwy 26 West To Cranb
Municipality District: Collingwood
Parcel Number: 582550788
Sewer: Sewers
Lot Depth: 103.2
Lot Frontage: 19.69
Acres: < .50
Zoning: R3
Condo
Property Management: E & H Property Mgmt.
Rooms
Room details for 49 Carpenter Street, Collingwood
| Type | Dimensions | Description |
|---|---|---|
| Kitchen Main | 3.51 x 3.05 | Open Concept, Sliding Doors |
| Great Rm Main | 6.20 x 4.39 | Fireplace |
| Bathroom Main | - | Tile Floor |
| Br 2nd | 3.35 x 3.07 | |
| Br 2nd | 2.77 x 2.57 | |
| Prim Bdrm 2nd | 4.19 x 3.66 | |
| Bathroom 2nd | - |
| XXXXXXXX | XXX XX, XXXX |
XXXXXXXX XXX XXXX |
|
| XXX XX, XXXX |
XXXXXX XXX XXXX |
$XXX,XXX | |
| XXXXXXXX | XXX XX, XXXX |
XXXX XXX XXXX |
$XXX,XXX |
| XXX XX, XXXX |
XXXXXX XXX XXXX |
$XXX,XXX | |
| XXXXXXXX | XXX XX, XXXX |
XXXXXXX XXX XXXX |
|
| XXX XX, XXXX |
XXXXXX XXX XXXX |
$XXX,XXX |
| XXXXXXXX XXXXXXXX | XXX XX, XXXX | XXX XXXX |
| XXXXXXXX XXXXXX | XXX XX, XXXX | $699,000 XXX XXXX |
| XXXXXXXX XXXX | XXX XX, XXXX | $695,000 XXX XXXX |
| XXXXXXXX XXXXXX | XXX XX, XXXX | $699,900 XXX XXXX |
| XXXXXXXX XXXXXXX | XXX XX, XXXX | XXX XXXX |
| XXXXXXXX XXXXXX | XXX XX, XXXX | $699,000 XXX XXXX |

ÉÉC Notre-Dame-de-la-Huronie
Elementary: CatholicConnaught Public School
Elementary: PublicMountain View Public School
Elementary: PublicSt Marys Separate School
Elementary: CatholicCameron Street Public School
Elementary: PublicAdmiral Collingwood Elementary School
Elementary: PublicCollingwood Campus
Secondary: PublicStayner Collegiate Institute
Secondary: PublicGeorgian Bay Community School Secondary School
Secondary: PublicJean Vanier Catholic High School
Secondary: CatholicGrey Highlands Secondary School
Secondary: PublicCollingwood Collegiate Institute
Secondary: Public- 4 bath
- 3 bed
2 Lett Avenue, Collingwood, Ontario • L9Y 0Z5 • Collingwood

