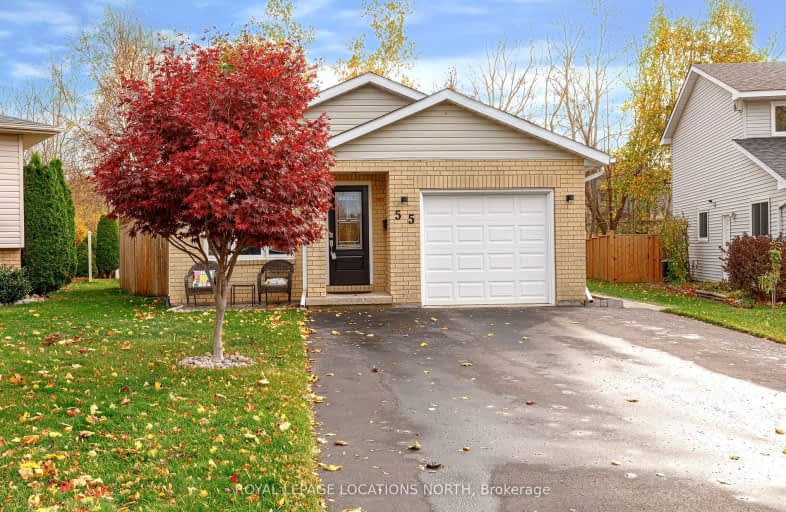Sold on Apr 10, 1993
Note: Property is not currently for sale or for rent.

-
Type: Detached
-
Style: Contemporary
-
Lot Size: 10 x 0
-
Age: No Data
-
Days on Site: 109 Days
-
Added: Dec 15, 2024 (3 months on market)
-
Updated:
-
Last Checked: 2 months ago
-
MLS®#: S11861380
-
Listed By: Realty world collingwood town & country realty inc.
QUALITY BUILT 3 BDRM.BACKSPLIT WITH WIDE REAR YARD IN AREA OF NEW HOMES.ACT NOW & CHOOSE YOUR OWN FLOORING! GAS HEATING,2 BATHS + GARAGE.CALL DEBBIE BUNSTON*ROYAL CITY REALTY (COLLINGWOOD) LTD.705-444-1420@@ VENDOR REQUIRES GST TO BE ASSIGNED BACK.SURVEY AVAILABLE.
Property Details
Facts for 55 Dillon Drive, Collingwood
Status
Days on Market: 109
Last Status: Sold
Sold Date: Apr 10, 1993
Closed Date: Nov 30, -0001
Expiry Date: Jun 22, 1993
Sold Price: $105,000
Unavailable Date: Apr 10, 1993
Input Date: Dec 21, 1992
Property
Status: Sale
Property Type: Detached
Style: Contemporary
Area: Collingwood
Community: Collingwood
Availability Date: Immediate
Inside
Bedrooms: 3
Bathrooms: 2
Kitchens: 1
Rooms: 7
Fireplace: No
Washrooms: 2
Building
Heat Type: Forced Air
Heat Source: Gas
Exterior: Brick
Exterior: Vinyl Siding
Water Supply: Municipal
Special Designation: Unknown
Parking
Driveway: Other
Garage Spaces: 1
Garage Type: Attached
Fees
Tax Legal Description: PLAN 51M365,PT.LOT 26
Land
Municipality District: Collingwood
Pool: None
Sewer: Sewers
Lot Frontage: 10
Lot Irregularities: 10M X IRR
Zoning: R2
Rooms
Room details for 55 Dillon Drive, Collingwood
| Type | Dimensions | Description |
|---|---|---|
| Kitchen Main | 3.25 x 2.74 | |
| Living Main | 7.01 x 4.08 | |
| Dining Main | - | |
| Br Main | 3.25 x 2.56 | |
| Br 2nd | 4.08 x 3.17 | |
| Br 2nd | 3.65 x 2.74 | |
| Bathroom 2nd | - |
| XXXXXXXX | XXX XX, XXXX |
XXXXXX XXX XXXX |
$XXX,XXX |
| XXXXXXXX XXXXXX | XXX XX, XXXX | $819,000 XXX XXXX |

ÉÉC Notre-Dame-de-la-Huronie
Elementary: CatholicConnaught Public School
Elementary: PublicMountain View Public School
Elementary: PublicSt Marys Separate School
Elementary: CatholicCameron Street Public School
Elementary: PublicAdmiral Collingwood Elementary School
Elementary: PublicCollingwood Campus
Secondary: PublicStayner Collegiate Institute
Secondary: PublicElmvale District High School
Secondary: PublicJean Vanier Catholic High School
Secondary: CatholicNottawasaga Pines Secondary School
Secondary: PublicCollingwood Collegiate Institute
Secondary: Public