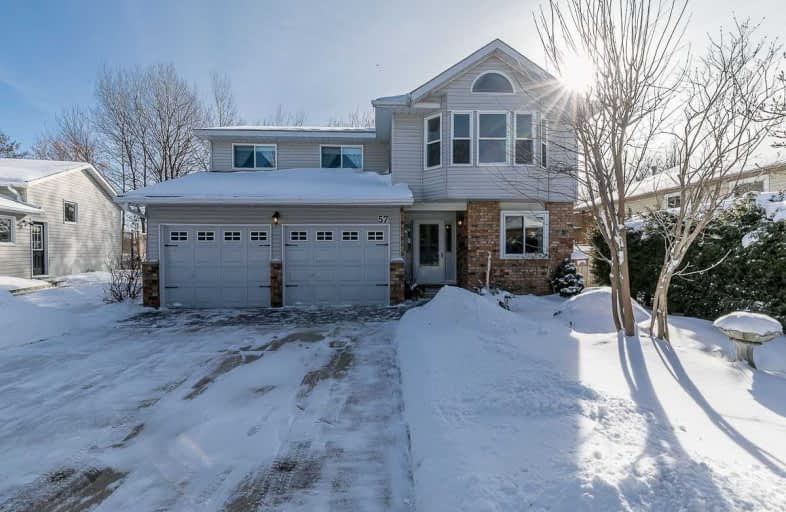Sold on Mar 11, 1992
Note: Property is not currently for sale or for rent.

-
Type: Detached
-
Style: 2-Storey
-
Lot Size: 50.9 x 116.5
-
Age: No Data
-
Days on Site: 20 Days
-
Added: Dec 15, 2024 (2 weeks on market)
-
Updated:
-
Last Checked: 2 months ago
-
MLS®#: S11840064
-
Listed By: Realty world collingwood town & country realty inc.
NEW HOME TO BE BUILT WITH DOUBLE CAR GARAGE & DECK.SEE LBO FOR PLANS & SPEC. SHEET.OTHER LOCATIONS AVAILABLE.BUILDER HAS MODEL HOME FOR VIEWING.
Property Details
Facts for 57 Dillon Drive, Collingwood
Status
Days on Market: 20
Last Status: Sold
Sold Date: Mar 11, 1992
Closed Date: Nov 30, -0001
Expiry Date: Jun 20, 1992
Sold Price: $135,514
Unavailable Date: Mar 11, 1992
Input Date: Feb 19, 1992
Property
Status: Sale
Property Type: Detached
Style: 2-Storey
Area: Collingwood
Community: Collingwood
Availability Date: Flexible
Inside
Bedrooms: 3
Bathrooms: 2
Kitchens: 2
Rooms: 9
Fireplace: No
Washrooms: 2
Building
Heat Type: Baseboard
Heat Source: Electric
Exterior: Vinyl Siding
Water Supply: Municipal
Special Designation: Unknown
Parking
Driveway: Other
Garage Type: None
Fees
Tax Legal Description: PLAN 365,LOT 25
Land
Municipality District: Collingwood
Pool: None
Sewer: Sewers
Lot Depth: 116.5
Lot Frontage: 50.9
Lot Irregularities: 50.9X116.5'
Zoning: RES.
Rooms
Room details for 57 Dillon Drive, Collingwood
| Type | Dimensions | Description |
|---|---|---|
| Living 2nd | 4.14 x 4.92 | |
| Dining 2nd | 3.04 x 3.96 | |
| Kitchen 2nd | 3.22 x 2.13 | |
| Prim Bdrm 2nd | 3.65 x 3.78 | |
| Bathroom 2nd | - | Ensuite Bath |
| Br 2nd | 3.73 x 2.74 | |
| Br 2nd | 3.35 x 3.35 | |
| Kitchen 2nd | 3.04 x 2.74 | |
| Bathroom 2nd | - |
| XXXXXXXX | XXX XX, XXXX |
XXXX XXX XXXX |
$XXX,XXX |
| XXX XX, XXXX |
XXXXXX XXX XXXX |
$XXX,XXX |
| XXXXXXXX XXXX | XXX XX, XXXX | $545,000 XXX XXXX |
| XXXXXXXX XXXXXX | XXX XX, XXXX | $550,000 XXX XXXX |

ÉÉC Notre-Dame-de-la-Huronie
Elementary: CatholicConnaught Public School
Elementary: PublicMountain View Public School
Elementary: PublicSt Marys Separate School
Elementary: CatholicCameron Street Public School
Elementary: PublicAdmiral Collingwood Elementary School
Elementary: PublicCollingwood Campus
Secondary: PublicStayner Collegiate Institute
Secondary: PublicElmvale District High School
Secondary: PublicJean Vanier Catholic High School
Secondary: CatholicNottawasaga Pines Secondary School
Secondary: PublicCollingwood Collegiate Institute
Secondary: Public