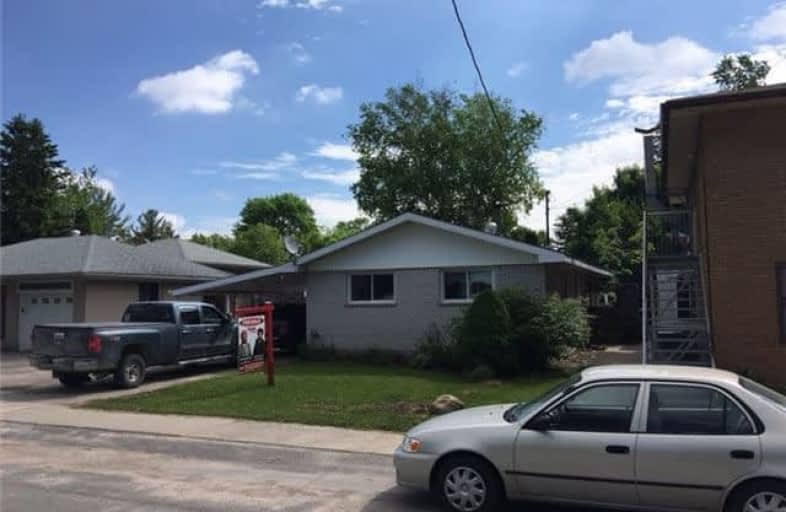Sold on Jul 16, 2018
Note: Property is not currently for sale or for rent.

-
Type: Detached
-
Style: Bungalow
-
Size: 1100 sqft
-
Lot Size: 43.93 x 90 Feet
-
Age: No Data
-
Taxes: $3,600 per year
-
Days on Site: 35 Days
-
Added: Sep 07, 2019 (1 month on market)
-
Updated:
-
Last Checked: 2 months ago
-
MLS®#: S4158812
-
Listed By: Realty executives plus ltd, brokerage
Bungalow ! Perfect Location, Detached Home With Almost 1800 Sq Ft Of Living Space Plus Partly Unfinished Basement On A Huge Lot. Walk Down To Downtown Collingwood, Minutes To Blue Mountain And The Village At Blue, Minutes To The Shops, Restaurants And Theatres Of Collingwood. Minutes To The Wasaga Beach.. Quick Closing Option Available. Priced To Sell !
Extras
All Appliances, Elfs, Newer Furnace & Rental Water Heater (Electrical).
Property Details
Facts for 689 Sainte Marie Street, Collingwood
Status
Days on Market: 35
Last Status: Sold
Sold Date: Jul 16, 2018
Closed Date: Aug 15, 2018
Expiry Date: Sep 30, 2018
Sold Price: $360,000
Unavailable Date: Jul 16, 2018
Input Date: Jun 12, 2018
Prior LSC: Sold
Property
Status: Sale
Property Type: Detached
Style: Bungalow
Size (sq ft): 1100
Area: Collingwood
Community: Collingwood
Availability Date: Flexible
Inside
Bedrooms: 3
Bedrooms Plus: 2
Bathrooms: 2
Kitchens: 1
Rooms: 8
Den/Family Room: No
Air Conditioning: Central Air
Fireplace: Yes
Washrooms: 2
Building
Basement: Full
Basement 2: Part Fin
Heat Type: Forced Air
Heat Source: Gas
Exterior: Brick
Water Supply: Municipal
Physically Handicapped-Equipped: N
Special Designation: Unknown
Retirement: N
Parking
Driveway: Private
Garage Type: None
Covered Parking Spaces: 2
Total Parking Spaces: 2
Fees
Tax Year: 2017
Tax Legal Description: Plan 176 Pt Lot 22 & 24 Rp 51R25297 Parts 4 & 6
Taxes: $3,600
Land
Cross Street: Hurontario & Collins
Municipality District: Collingwood
Fronting On: East
Pool: None
Sewer: Sewers
Lot Depth: 90 Feet
Lot Frontage: 43.93 Feet
Rooms
Room details for 689 Sainte Marie Street, Collingwood
| Type | Dimensions | Description |
|---|---|---|
| Living Main | 3.96 x 7.32 | Hardwood Floor, Separate Rm, Window |
| Dining Main | 3.35 x 2.74 | Hardwood Floor, Separate Rm, Window |
| Kitchen Main | 3.96 x 1.98 | Vinyl Floor, Eat-In Kitchen, Window |
| Master Main | 3.96 x 4.27 | Broadloom, Closet, Window |
| 2nd Br Main | 2.74 x 3.35 | Broadloom, Closet, Window |
| 3rd Br Main | 2.44 x 2.90 | Broadloom, Closet, Window |
| Br Bsmt | 3.35 x 3.96 | Broadloom, Closet, Window |
| Br Bsmt | 3.66 x 3.96 | Broadloom, Closet, Window |
| XXXXXXXX | XXX XX, XXXX |
XXXX XXX XXXX |
$XXX,XXX |
| XXX XX, XXXX |
XXXXXX XXX XXXX |
$XXX,XXX |
| XXXXXXXX XXXX | XXX XX, XXXX | $360,000 XXX XXXX |
| XXXXXXXX XXXXXX | XXX XX, XXXX | $399,900 XXX XXXX |

ÉÉC Notre-Dame-de-la-Huronie
Elementary: CatholicConnaught Public School
Elementary: PublicMountain View Public School
Elementary: PublicSt Marys Separate School
Elementary: CatholicCameron Street Public School
Elementary: PublicAdmiral Collingwood Elementary School
Elementary: PublicCollingwood Campus
Secondary: PublicStayner Collegiate Institute
Secondary: PublicElmvale District High School
Secondary: PublicJean Vanier Catholic High School
Secondary: CatholicNottawasaga Pines Secondary School
Secondary: PublicCollingwood Collegiate Institute
Secondary: Public