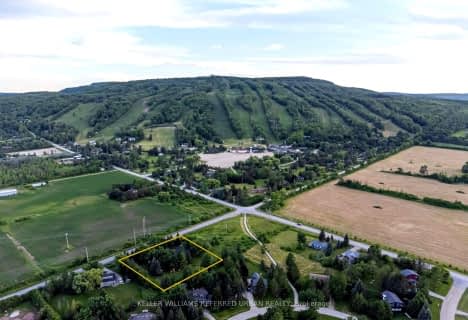Sold on Dec 24, 2015
Note: Property is not currently for sale or for rent.

-
Type: Detached
-
Style: Bungaloft
-
Size: 5000 sqft
-
Lot Size: 230 x 200 Feet
-
Age: 6-15 years
-
Taxes: $7,696 per year
-
Days on Site: 114 Days
-
Added: Sep 03, 2015 (3 months on market)
-
Updated:
-
Last Checked: 2 months ago
-
MLS®#: X3303228
-
Listed By: Royal lepage trinity realty, brokerage
Custom 5 Bed 6400 Sf French Country Stone Home On 1 Ac W/Putting Green & Heated Salt Water Pool. Designer Kitchen W/Butler's Panty. Lg Rms, Soaring Ceilings, Intricate Wd Details, Built-Ins, Sensor Lighting & Surround Sound, Arched Windows, French Doors +++ Luxurious Main Level Master Bed Suite. English Style Pub W/Games Area & Theatre Space.
Extras
*Legal Descrtipion: Pt 2 Pl 51R35906 **Interboard Listing: Southern Georgian Bay Association Of Realtors**
Property Details
Facts for 8146 Nottawasaga 36/37 Side Road West, Collingwood
Status
Days on Market: 114
Last Status: Sold
Sold Date: Dec 24, 2015
Closed Date: Feb 24, 2016
Expiry Date: Mar 04, 2016
Sold Price: $1,550,000
Unavailable Date: Dec 24, 2015
Input Date: Sep 03, 2015
Property
Status: Sale
Property Type: Detached
Style: Bungaloft
Size (sq ft): 5000
Age: 6-15
Area: Collingwood
Community: Collingwood
Availability Date: T B D
Inside
Bedrooms: 5
Bathrooms: 6
Kitchens: 1
Rooms: 18
Den/Family Room: Yes
Air Conditioning: Central Air
Fireplace: Yes
Laundry Level: Upper
Central Vacuum: Y
Washrooms: 6
Utilities
Electricity: Yes
Gas: No
Cable: Yes
Telephone: Yes
Building
Basement: Finished
Basement 2: Full
Heat Type: Forced Air
Heat Source: Propane
Exterior: Stone
Elevator: N
UFFI: No
Water Supply Type: Drilled Well
Water Supply: Well
Physically Handicapped-Equipped: N
Special Designation: Unknown
Retirement: Y
Parking
Driveway: Pvt Double
Garage Spaces: 4
Garage Type: Built-In
Covered Parking Spaces: 10
Fees
Tax Year: 2014
Tax Legal Description: Pt S 1/2 Lt37 C11,Pt2 Pl51R32635;Easements Over*
Taxes: $7,696
Highlights
Feature: Level
Land
Cross Street: 36/37 Nottawasaga Sd
Municipality District: Collingwood
Fronting On: South
Parcel Number: 582520143
Pool: Inground
Sewer: Septic
Lot Depth: 200 Feet
Lot Frontage: 230 Feet
Acres: .50-1.99
Zoning: Residential
Waterfront: None
Rooms
Room details for 8146 Nottawasaga 36/37 Side Road West, Collingwood
| Type | Dimensions | Description |
|---|---|---|
| Living Main | 5.64 x 5.80 | |
| Dining Main | 4.27 x 4.88 | |
| Dining Main | 2.74 x 3.86 | |
| Kitchen Main | 4.88 x 5.18 | |
| Office Main | 2.33 x 3.05 | |
| Master Main | 8.96 x 6.45 | |
| 2nd Br 2nd | 3.81 x 8.96 | |
| 3rd Br 2nd | 3.86 x 3.81 | |
| 4th Br 2nd | 3.70 x 4.27 | |
| 5th Br 2nd | 3.70 x 4.06 | |
| Laundry 2nd | 2.03 x 4.27 | |
| Rec Bsmt | 8.23 x 12.20 |
| XXXXXXXX | XXX XX, XXXX |
XXXX XXX XXXX |
$X,XXX,XXX |
| XXX XX, XXXX |
XXXXXX XXX XXXX |
$X,XXX,XXX |
| XXXXXXXX XXXX | XXX XX, XXXX | $1,550,000 XXX XXXX |
| XXXXXXXX XXXXXX | XXX XX, XXXX | $1,695,000 XXX XXXX |

ÉÉC Notre-Dame-de-la-Huronie
Elementary: CatholicNottawa Elementary School
Elementary: PublicMountain View Public School
Elementary: PublicSt Marys Separate School
Elementary: CatholicCameron Street Public School
Elementary: PublicAdmiral Collingwood Elementary School
Elementary: PublicCollingwood Campus
Secondary: PublicStayner Collegiate Institute
Secondary: PublicGeorgian Bay Community School Secondary School
Secondary: PublicJean Vanier Catholic High School
Secondary: CatholicGrey Highlands Secondary School
Secondary: PublicCollingwood Collegiate Institute
Secondary: Public- 3 bath
- 6 bed
- 3000 sqft
8672 Poplar Sideroad, Clearview, Ontario • L9Y 3Y9 • Rural Clearview

