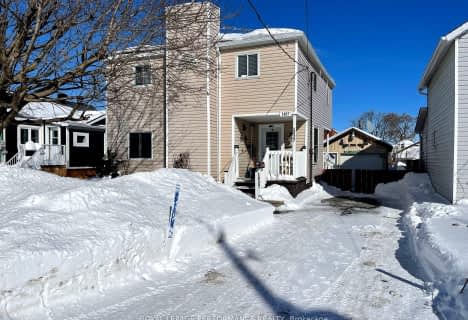
St. Matthew Catholic Elementary School
Elementary: Catholic
1.43 km
Cornwall Intermediate School
Elementary: Public
1.46 km
St Columban's Catholic Elementary School
Elementary: Catholic
1.54 km
Sacred Heart School
Elementary: Catholic
0.44 km
École élémentaire catholique Notre-Dame
Elementary: Catholic
0.78 km
Central Public School
Elementary: Public
1.86 km
St Matthew Catholic Secondary School
Secondary: Catholic
1.38 km
École secondaire publique L'Héritage
Secondary: Public
3.59 km
St Lawrence Secondary School
Secondary: Public
3.44 km
École secondaire catholique La Citadelle
Secondary: Catholic
2.45 km
Cornwall Collegiate and Vocational School
Secondary: Public
1.48 km
St Joseph's Secondary School
Secondary: Catholic
0.84 km







