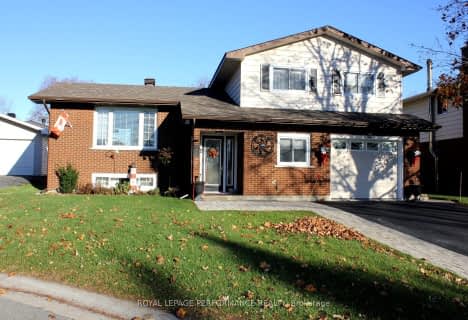
École élémentaire publique L'Héritage
Elementary: Public
1.96 km
St Peter's School
Elementary: Catholic
0.51 km
St Lawrence Intermediate School
Elementary: Public
1.08 km
Holy Trinity Catholic Elementary School
Elementary: Catholic
1.76 km
École élémentaire catholique Marie-Tanguay
Elementary: Catholic
0.99 km
École élémentaire publique Rose des Vents
Elementary: Public
0.68 km
St Matthew Catholic Secondary School
Secondary: Catholic
3.08 km
École secondaire publique L'Héritage
Secondary: Public
1.95 km
St Lawrence Secondary School
Secondary: Public
1.06 km
École secondaire catholique La Citadelle
Secondary: Catholic
2.43 km
Holy Trinity Catholic Secondary School
Secondary: Catholic
1.94 km
Cornwall Collegiate and Vocational School
Secondary: Public
3.55 km




