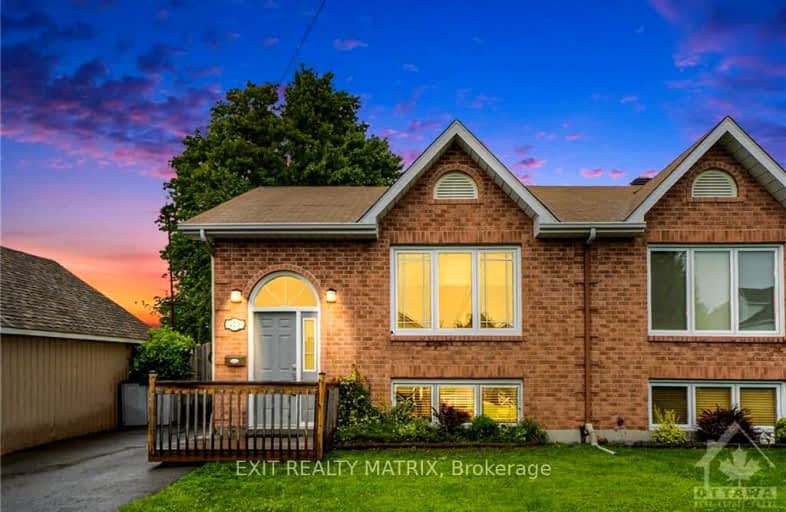Sold on Aug 21, 2003
Note: Property is not currently for sale or for rent.

-
Type: Other
-
Style: Other
-
Lot Size: 32.57 x 89.67
-
Age: No Data
-
Added: Dec 17, 2024 (1 second on market)
-
Updated:
-
Last Checked: 2 weeks ago
-
MLS®#: X10150656
-
Listed By: Century 21 shield realty ltd.
Flooring: Cushion, SPOTLESS 2+1 BEDROOM WITH FENCED YARD & FINISHED BASEMENT. 4 PIECE BATH ON MAIN LEVEL & 3 PIECE BATH ON LOWER LEVEL. SPACIOUS REC ROOM. GAS HEAT & HOT WATER PLUS MORE! CALL MIKE VANDER MEER, 938-2121. 32.57` X 89.67` , Flooring: Carpet Wall To Wall
Property Details
Facts for 423 Carleton Street, Cornwall
Status
Last Status: Sold
Sold Date: Aug 21, 2003
Closed Date: Sep 05, 2003
Expiry Date: Dec 01, 2003
Sold Price: $80,000
Unavailable Date: Nov 30, -0001
Input Date: Aug 05, 2003
Property
Status: Sale
Property Type: Other
Style: Other
Area: Cornwall
Community: 717 - Cornwall
Availability Date: TBA
Inside
Bedrooms: 2
Bedrooms Plus: 1
Bathrooms: 2
Kitchens: 1
Rooms: 6
Washrooms: 2
Utilities
Gas: Yes
Building
Heat Type: Forced Air
Heat Source: Gas
Exterior: Brick
Exterior: Vinyl Siding
Water Supply: Municipal
Parking
Driveway: None
Garage Type: None
Fees
Tax Legal Description: PT LOT 40, PLAN 169, PT 1 RP52R-5104
Land
Municipality District: Cornwall
Fronting On: East
Parcel Number: 601540449
Sewer: Sewers
Lot Depth: 89.67
Lot Frontage: 32.57
Acres: < .50
Rural Services: Natural Gas
Rural Services: Telephone
Rooms
Room details for 423 Carleton Street, Cornwall
| Type | Dimensions | Description |
|---|---|---|
| Living Main | 3.50 x 4.44 | |
| Kitchen Main | 2.74 x 3.91 | |
| Prim Bdrm Main | 2.84 x 3.63 | |
| Br Main | 2.89 x 3.30 | |
| Br Lower | 3.22 x 3.65 | |
| Rec Lower | 4.24 x 6.19 |
| XXXXXXXX | XXX XX, XXXX |
XXXXXX XXX XXXX |
$XXX,XXX |
| XXXXXXXX XXXXXX | XXX XX, XXXX | $365,000 XXX XXXX |

Bridgewood Public School
Elementary: PublicÉcole élémentaire publique L'Héritage
Elementary: PublicSt Lawrence Intermediate School
Elementary: PublicImmaculate Conception Separate School
Elementary: CatholicÉcole intermédiaire catholique La Citadelle
Elementary: CatholicBishop Macdonell Separate School
Elementary: CatholicSt Matthew Catholic Secondary School
Secondary: CatholicÉcole secondaire publique L'Héritage
Secondary: PublicSt Lawrence Secondary School
Secondary: PublicÉcole secondaire catholique La Citadelle
Secondary: CatholicHoly Trinity Catholic Secondary School
Secondary: CatholicCornwall Collegiate and Vocational School
Secondary: Public