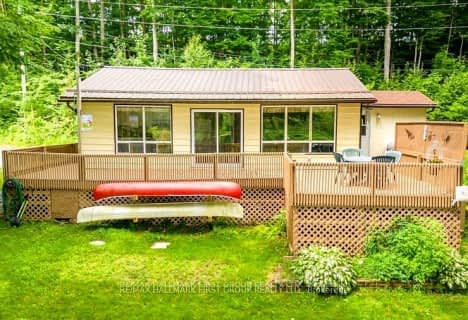
St Mary Catholic School
Elementary: Catholic
10.54 km
St Carthagh Catholic School
Elementary: Catholic
14.75 km
Foxboro Public School
Elementary: Public
12.83 km
Tyendinaga Public School
Elementary: Public
15.85 km
Tweed Elementary School
Elementary: Public
14.34 km
Harmony Public School
Elementary: Public
12.30 km
Nicholson Catholic College
Secondary: Catholic
20.13 km
Centre Hastings Secondary School
Secondary: Public
20.22 km
Quinte Secondary School
Secondary: Public
19.49 km
Moira Secondary School
Secondary: Public
19.02 km
St Theresa Catholic Secondary School
Secondary: Catholic
17.72 km
Centennial Secondary School
Secondary: Public
21.74 km

