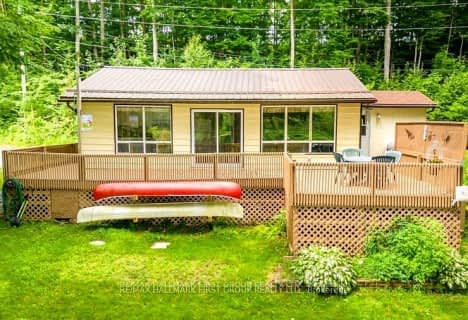
St Mary Catholic School
Elementary: Catholic
10.64 km
St Carthagh Catholic School
Elementary: Catholic
14.85 km
Foxboro Public School
Elementary: Public
12.68 km
Tyendinaga Public School
Elementary: Public
15.86 km
Tweed Elementary School
Elementary: Public
14.44 km
Harmony Public School
Elementary: Public
12.18 km
Nicholson Catholic College
Secondary: Catholic
20.03 km
Centre Hastings Secondary School
Secondary: Public
20.22 km
Quinte Secondary School
Secondary: Public
19.38 km
Moira Secondary School
Secondary: Public
18.93 km
St Theresa Catholic Secondary School
Secondary: Catholic
17.61 km
Centennial Secondary School
Secondary: Public
21.63 km

