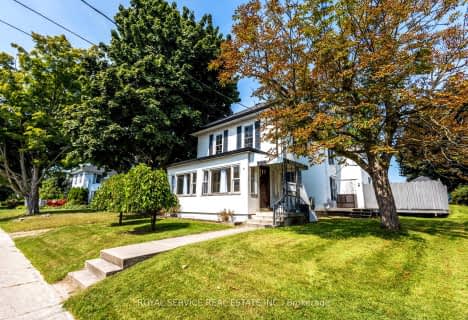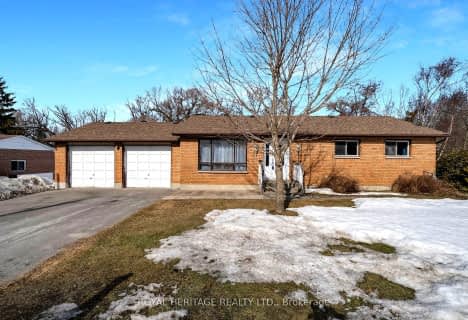
Colborne School
Elementary: Public
1.67 km
Spring Valley Public School
Elementary: Public
13.29 km
St. Mary Catholic Elementary School
Elementary: Catholic
10.53 km
Grafton Public School
Elementary: Public
10.71 km
Northumberland Hills Public School
Elementary: Public
9.63 km
Brighton Public School
Elementary: Public
13.24 km
St Paul Catholic Secondary School
Secondary: Catholic
25.21 km
Campbellford District High School
Secondary: Public
33.67 km
Trenton High School
Secondary: Public
25.80 km
St. Mary Catholic Secondary School
Secondary: Catholic
22.34 km
East Northumberland Secondary School
Secondary: Public
13.39 km
Cobourg Collegiate Institute
Secondary: Public
21.49 km


