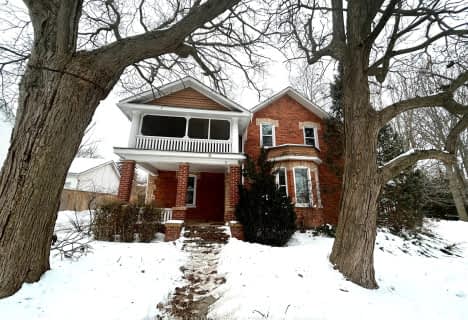Sold on Mar 10, 2021
Note: Property is not currently for sale or for rent.

-
Type: Detached
-
Style: 2-Storey
-
Lot Size: 70.01 x 190.58
-
Age: 51-99 years
-
Taxes: $3,046 per year
-
Days on Site: 25 Days
-
Added: Jul 10, 2023 (3 weeks on market)
-
Updated:
-
Last Checked: 1 month ago
-
MLS®#: X6550740
-
Listed By: Re/max hallmark first group realty ltd., brokerage
Introducing Church Street; A lovingly cared for family home with an in-law suite that exudes character and historic details. The main floor offers well-appointed principal rooms including a formal living and dining room and spacious kitchen. As you ascend to the second floor with soaring ceilings and an original wood banister, you'll appreciate the preservation of the home. The second floor features four large bedrooms and a full bathroom. The principal room with built-in shelving can be used for a spacious bedroom or perfect work from home offices space! The main floor in-law is perfect for multi-generational living or additional income potential. Featuring its own kitchen, living room with fireplace, and bedroom with a private entrance. Outdoors you'll find a large well-manicured lot and a huge loft-style garage. The main floor of the garage features ample space for parking plus additional shop/storage areas. The loft space offers the perfect place for a studio or work from home spac
Property Details
Facts for 19 Church Street East, Cramahe
Status
Days on Market: 25
Last Status: Sold
Sold Date: Mar 10, 2021
Closed Date: Jun 02, 2021
Expiry Date: May 31, 2021
Sold Price: $649,000
Unavailable Date: Mar 10, 2021
Input Date: Feb 13, 2021
Prior LSC: Sold
Property
Status: Sale
Property Type: Detached
Style: 2-Storey
Age: 51-99
Area: Cramahe
Community: Colborne
Availability Date: FLEX
Assessment Amount: $220,000
Assessment Year: 2021
Inside
Bedrooms: 5
Bathrooms: 2
Kitchens: 2
Rooms: 13
Air Conditioning: Central Air
Fireplace: No
Washrooms: 2
Building
Basement: Part Bsmt
Basement 2: Unfinished
Exterior: Alum Siding
Exterior: Brick
Elevator: N
Other Structures: Workshop
Parking
Covered Parking Spaces: 4
Total Parking Spaces: 6
Fees
Tax Year: 2020
Tax Legal Description: PT LT 31 CON 2 CRAMAHE AS IN CL124101; CRAMAHE
Taxes: $3,046
Land
Cross Street: Percy St To Church
Municipality District: Cramahe
Fronting On: North
Parcel Number: 511410214
Sewer: Sewers
Lot Depth: 190.58
Lot Frontage: 70.01
Acres: .50-1.99
Zoning: RES
Easements Restrictions: Encroachment
Rooms
Room details for 19 Church Street East, Cramahe
| Type | Dimensions | Description |
|---|---|---|
| Living Main | 5.79 x 5.33 | |
| Dining Main | 3.96 x 4.36 | |
| Kitchen Main | 3.81 x 8.28 | |
| Prim Bdrm Main | 4.26 x 5.33 | |
| Bathroom Main | 2.69 x 1.80 | |
| Family Main | 5.28 x 7.87 | |
| Kitchen Main | 3.55 x 2.74 | |
| Breakfast Main | 2.69 x 4.26 | |
| Prim Bdrm 2nd | 6.35 x 5.18 | |
| Br 2nd | 4.62 x 4.57 | |
| Br 2nd | 5.18 x 4.92 | |
| Br 2nd | 5.99 x 5.18 |
| XXXXXXXX | XXX XX, XXXX |
XXXX XXX XXXX |
$XXX,XXX |
| XXX XX, XXXX |
XXXXXX XXX XXXX |
$XXX,XXX |
| XXXXXXXX XXXX | XXX XX, XXXX | $655,000 XXX XXXX |
| XXXXXXXX XXXXXX | XXX XX, XXXX | $665,000 XXX XXXX |

Colborne School
Elementary: PublicSpring Valley Public School
Elementary: PublicSt. Mary Catholic Elementary School
Elementary: CatholicGrafton Public School
Elementary: PublicNorthumberland Hills Public School
Elementary: PublicBrighton Public School
Elementary: PublicSt Paul Catholic Secondary School
Secondary: CatholicCampbellford District High School
Secondary: PublicTrenton High School
Secondary: PublicSt. Mary Catholic Secondary School
Secondary: CatholicEast Northumberland Secondary School
Secondary: PublicCobourg Collegiate Institute
Secondary: Public- 5 bath
- 5 bed
- 3500 sqft
3 North Street, Cramahe, Ontario • K0K 1S0 • Colborne

