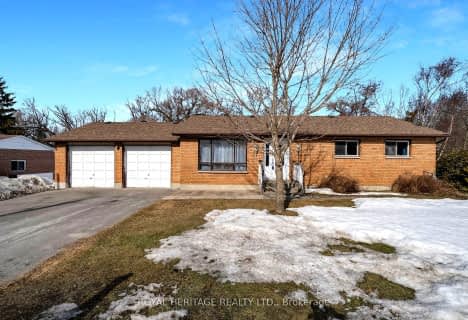Sold on Apr 15, 2017
Note: Property is not currently for sale or for rent.

-
Type: Detached
-
Style: Bungalow
-
Lot Size: 54 x 0
-
Age: No Data
-
Taxes: $3,274 per year
-
Days on Site: 10 Days
-
Added: Dec 01, 2020 (1 week on market)
-
Updated:
-
Last Checked: 1 month ago
-
MLS®#: X5027746
-
Listed By: Re/max lakeshore realty inc., brokerage
Converted Nhar Listing(Nh511440015)#comments May Be Truncated#offers To Be Presented On Saturday, April 15th @ 11:00 Am At L.B.O. This Outstanding Bungalow Is Situated On A Large Lot In The Very Desirable Colborne Creek Neighbourhood Located In The Charming Village Of Colborne. This Attractive, 3 Bedroom, 3 Bath Contemporary Home Offers A Superbly Designed Floor Open Plan Which Is Ideal For Modern, Relaxed, Easy Living And Stylish Entertainment. Offering Char
Extras
Ming Front And Back Covered Porches, Fully Finished Lower Level Offering Family Room, Games Room And Home Office, Central Air Conditioning And 2 Walk Outs. Good Sized Back Yard With Handy Garden Shed And 2 Car Attached Garage. Simply A Uniq
Property Details
Facts for 21 Cortland Crescent, Cramahe
Status
Days on Market: 10
Last Status: Sold
Sold Date: Apr 15, 2017
Closed Date: Jul 27, 2017
Expiry Date: Nov 30, 2017
Sold Price: $420,000
Unavailable Date: Nov 30, -0001
Input Date: Apr 07, 2017
Property
Status: Sale
Property Type: Detached
Style: Bungalow
Area: Cramahe
Community: Colborne
Availability Date: Flexible
Inside
Bedrooms: 3
Bathrooms: 3
Rooms: 8
Den/Family Room: Yes
Air Conditioning: Central Air
Washrooms: 3
Utilities
Utilities Included: N
Electricity: Yes
Gas: Yes
Cable: Yes
Building
Basement: Full
Basement 2: Finished
Heat Type: Forced Air
Heat Source: Gas
Exterior: Brick Front
Exterior: Vinyl Siding
UFFI: No
Water Supply: Municipal
Other Structures: Garden Shed
Parking
Driveway: Pvt Double
Parking Included: No
Garage Spaces: 2
Garage Type: Attached
Total Parking Spaces: 2
Fees
Tax Year: 2016
Central A/C Included: No
Common Elements Included: No
Heating Included: No
Hydro Included: No
Water Included: No
Tax Legal Description: [Pin:51144-0015(Lt)]; Pt Lt 32 Con 1 Pt 11 Pl 39R1
Taxes: $3,274
Land
Municipality District: Cramahe
Fronting On: South
Parcel Number: 511440015
Sewer: Sewers
Lot Frontage: 54
Lot Irregularities: 54 X Irreg
Zoning: Res.
Access To Property: Yr Rnd Municipal Rd
Rooms
Room details for 21 Cortland Crescent, Cramahe
| Type | Dimensions | Description |
|---|---|---|
| Kitchen Main | 3.05 x 3.05 | |
| Dinning Main | 3.05 x 3.36 | |
| Living Main | 4.88 x 3.36 | |
| Master Main | 3.36 x 4.27 | |
| Bathroom Main | - | Ensuite Bath |
| Br Main | 3.05 x 3.35 | |
| Br Main | 2.75 x 3.35 | |
| Bathroom Main | - | 3 Pc Bath |
| Family Bsmt | 4.58 x 6.71 | |
| Family Bsmt | 6.10 x 5.49 | |
| Den Bsmt | 2.75 x 3.66 | |
| Laundry Bsmt | 2.75 x 1.83 |
| XXXXXXXX | XXX XX, XXXX |
XXXX XXX XXXX |
$XXX,XXX |
| XXX XX, XXXX |
XXXXXX XXX XXXX |
$XXX,XXX | |
| XXXXXXXX | XXX XX, XXXX |
XXXX XXX XXXX |
$XXX,XXX |
| XXX XX, XXXX |
XXXXXX XXX XXXX |
$XXX,XXX |
| XXXXXXXX XXXX | XXX XX, XXXX | $420,000 XXX XXXX |
| XXXXXXXX XXXXXX | XXX XX, XXXX | $399,900 XXX XXXX |
| XXXXXXXX XXXX | XXX XX, XXXX | $206,500 XXX XXXX |
| XXXXXXXX XXXXXX | XXX XX, XXXX | $206,500 XXX XXXX |

Colborne School
Elementary: PublicSpring Valley Public School
Elementary: PublicSt. Mary Catholic Elementary School
Elementary: CatholicGrafton Public School
Elementary: PublicNorthumberland Hills Public School
Elementary: PublicBrighton Public School
Elementary: PublicSt Paul Catholic Secondary School
Secondary: CatholicCampbellford District High School
Secondary: PublicTrenton High School
Secondary: PublicSt. Mary Catholic Secondary School
Secondary: CatholicEast Northumberland Secondary School
Secondary: PublicCobourg Collegiate Institute
Secondary: Public- 2 bath
- 3 bed

