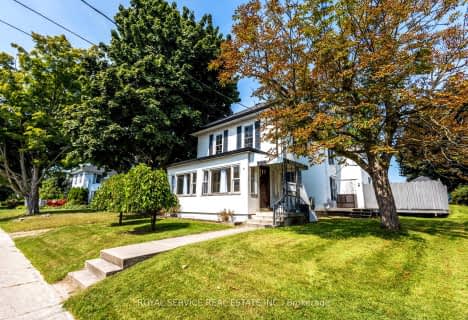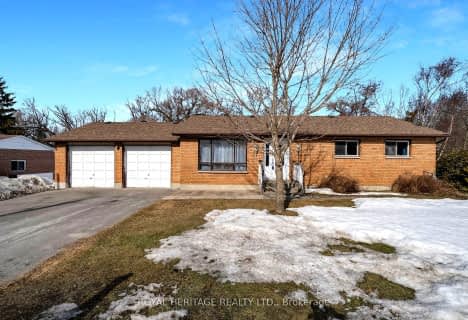Sold on Aug 09, 2017
Note: Property is not currently for sale or for rent.

-
Type: Detached
-
Style: Bungalow
-
Lot Size: 157 x 172
-
Age: No Data
-
Taxes: $3,920 per year
-
Days on Site: 41 Days
-
Added: Jul 19, 2023 (1 month on market)
-
Updated:
-
Last Checked: 1 month ago
-
MLS®#: X6585427
-
Listed By: Tip top realty inc, brokerage - colborne
Beautiful waterfront 3 bedroom home on over 1/2 acre landscaped lot with 163 ft. of waterfront on the north shore of Lake Ont. Located on a private dead end road. Features a patio door W/O from the kitchen/dining area to large deck & screened gazebo. Just relax and enjoy the peaceful views. Easy comfortable living on one level. Your guests can enjoy the guest cabin/bunkie with large windows for awesome panoramic views. Only 22 mins east of Cobourg and 10 mins from the Big Apple 401 exit #497. Plenty of golf courses nearby & Presqu'ile Provincial Park for hiking and biking. Your opportunity to enjoy peaceful tranquility and a quality lifestyle.
Property Details
Facts for 24 Durham Street South, Cramahe
Status
Days on Market: 41
Last Status: Sold
Sold Date: Aug 09, 2017
Closed Date: Oct 06, 2017
Expiry Date: Sep 29, 2017
Sold Price: $455,000
Unavailable Date: Aug 09, 2017
Input Date: Jun 30, 2017
Property
Status: Sale
Property Type: Detached
Style: Bungalow
Area: Cramahe
Community: Rural Cramahe
Availability Date: FLEX
Inside
Bedrooms: 3
Bathrooms: 2
Kitchens: 1
Rooms: 10
Washrooms: 2
Building
Exterior: Vinyl Siding
Water Supply Type: Dug Well
Parking
Covered Parking Spaces: 4
Total Parking Spaces: 4
Fees
Tax Year: 2016
Tax Legal Description: PT LT 29, BROKEN FRONT CONCESSION; TOWNSHIP OF CRA
Taxes: $3,920
Land
Cross Street: From Brighton, Take
Municipality District: Cramahe
Fronting On: South
Parcel Number: 511450157
Sewer: Septic
Lot Depth: 172
Lot Frontage: 157
Lot Irregularities: 157 X 172 Ft.
Zoning: RES / EP
Water Body Type: Lake
Access To Property: Private Road
Rooms
Room details for 24 Durham Street South, Cramahe
| Type | Dimensions | Description |
|---|---|---|
| Kitchen Main | 2.43 x 3.22 | |
| Dining Main | 1.85 x 2.74 | |
| Living Main | 4.67 x 6.40 | |
| Den Main | 2.71 x 3.53 | |
| Prim Bdrm Main | 4.14 x 3.53 | |
| Br Main | 2.69 x 3.53 | |
| Utility Main | 2.43 x 1.98 | |
| Mudroom Main | 1.62 x 1.62 |
| XXXXXXXX | XXX XX, XXXX |
XXXX XXX XXXX |
$XXX,XXX |
| XXX XX, XXXX |
XXXXXX XXX XXXX |
$XXX,XXX | |
| XXXXXXXX | XXX XX, XXXX |
XXXX XXX XXXX |
$XXX,XXX |
| XXX XX, XXXX |
XXXXXX XXX XXXX |
$XXX,XXX | |
| XXXXXXXX | XXX XX, XXXX |
XXXXXXXX XXX XXXX |
|
| XXX XX, XXXX |
XXXXXX XXX XXXX |
$XXX,XXX | |
| XXXXXXXX | XXX XX, XXXX |
XXXXXXXX XXX XXXX |
|
| XXX XX, XXXX |
XXXXXX XXX XXXX |
$XXX,XXX |
| XXXXXXXX XXXX | XXX XX, XXXX | $455,000 XXX XXXX |
| XXXXXXXX XXXXXX | XXX XX, XXXX | $509,000 XXX XXXX |
| XXXXXXXX XXXX | XXX XX, XXXX | $499,000 XXX XXXX |
| XXXXXXXX XXXXXX | XXX XX, XXXX | $514,000 XXX XXXX |
| XXXXXXXX XXXXXXXX | XXX XX, XXXX | XXX XXXX |
| XXXXXXXX XXXXXX | XXX XX, XXXX | $514,000 XXX XXXX |
| XXXXXXXX XXXXXXXX | XXX XX, XXXX | XXX XXXX |
| XXXXXXXX XXXXXX | XXX XX, XXXX | $529,000 XXX XXXX |

Colborne School
Elementary: PublicSpring Valley Public School
Elementary: PublicSt. Mary Catholic Elementary School
Elementary: CatholicGrafton Public School
Elementary: PublicNorthumberland Hills Public School
Elementary: PublicBrighton Public School
Elementary: PublicSt Paul Catholic Secondary School
Secondary: CatholicCampbellford District High School
Secondary: PublicTrenton High School
Secondary: PublicSt. Mary Catholic Secondary School
Secondary: CatholicEast Northumberland Secondary School
Secondary: PublicCobourg Collegiate Institute
Secondary: Public- 2 bath
- 4 bed
31 Church Street East, Cramahe, Ontario • K0K 1S0 • Colborne
- 2 bath
- 3 bed


