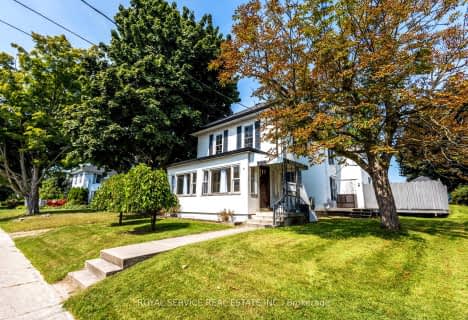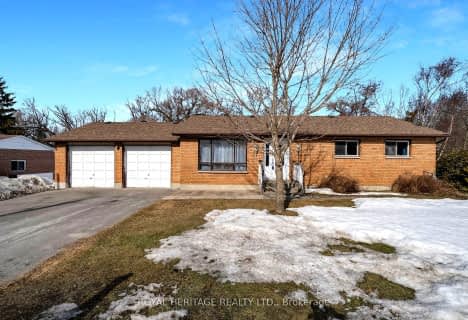
Colborne School
Elementary: Public
2.68 km
Spring Valley Public School
Elementary: Public
11.22 km
St. Mary Catholic Elementary School
Elementary: Catholic
13.92 km
Grafton Public School
Elementary: Public
13.96 km
Northumberland Hills Public School
Elementary: Public
12.99 km
Brighton Public School
Elementary: Public
10.49 km
École secondaire publique Marc-Garneau
Secondary: Public
26.75 km
St Paul Catholic Secondary School
Secondary: Catholic
22.66 km
Campbellford District High School
Secondary: Public
34.90 km
Trenton High School
Secondary: Public
23.26 km
East Northumberland Secondary School
Secondary: Public
10.67 km
Cobourg Collegiate Institute
Secondary: Public
24.67 km



