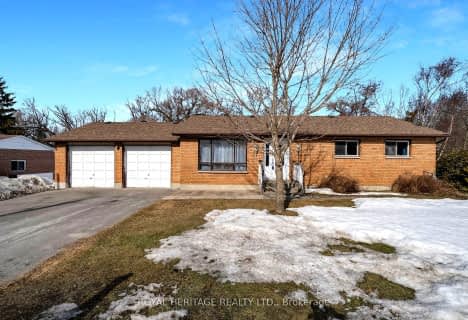Inactive on Nov 30, 2022
Note: Property is not currently for sale or for rent.

-
Type: Detached
-
Style: 2-Storey
-
Lot Size: 66 x 219.12
-
Age: 100+ years
-
Taxes: $1,818 per year
-
Days on Site: 128 Days
-
Added: Jul 10, 2023 (4 months on market)
-
Updated:
-
Last Checked: 1 month ago
-
MLS®#: X6561962
-
Listed By: Royal lepage proalliance realty, brokerage
Comfortable outdoor living, whatever the weather! Set your rocker up on the covered front porch where you can watch the world roll by, or lounge on the covered rear deck overlooking your oversized lot with mature trees and firepit. Step right into the roomy kitchen with bamboo-topped island, and updated stainless steel appliances. Separate main-floor laundry room with ample space for folding & hanging, and the generous living room rounds out the main floor. 2 upper bedrooms, plus updated 4pc family bath with separate shower, tiled tub surround. Big ticket improvements include: steel roof, gas furnace, and A/C. Conveniently close to downtown Colborne - walk to Victoria Square, restaurants, and boutiques, and easy access to 401, Tim Horton's and The Big Apple.
Property Details
Facts for 31 Toronto Street, Cramahe
Status
Days on Market: 128
Last Status: Expired
Sold Date: Apr 20, 2025
Closed Date: Nov 30, -0001
Expiry Date: Nov 30, 2022
Unavailable Date: Nov 30, 2022
Input Date: Jul 25, 2022
Prior LSC: Listing with no contract changes
Property
Status: Sale
Property Type: Detached
Style: 2-Storey
Age: 100+
Area: Cramahe
Community: Colborne
Availability Date: IMMED
Assessment Amount: $129,000
Assessment Year: 2022
Inside
Bedrooms: 2
Bathrooms: 1
Kitchens: 1
Rooms: 10
Air Conditioning: Central Air
Washrooms: 1
Building
Basement: Part Bsmt
Basement 2: Unfinished
Exterior: Vinyl Siding
Elevator: N
Parking
Covered Parking Spaces: 4
Total Parking Spaces: 4
Fees
Tax Year: 2022
Tax Legal Description: PT LT 91-92 PL REID CRAMAHE AS IN NC347207; CRAMAH
Taxes: $1,818
Land
Cross Street: 401 Exit 497, South
Municipality District: Cramahe
Parcel Number: 511410429
Sewer: Sewers
Lot Depth: 219.12
Lot Frontage: 66
Acres: < .50
Zoning: R1
Access To Property: Yr Rnd Municpal Rd
Easements Restrictions: Other
Rooms
Room details for 31 Toronto Street, Cramahe
| Type | Dimensions | Description |
|---|---|---|
| Foyer Main | 1.83 x 2.18 | |
| Kitchen Main | 2.59 x 3.45 | |
| Dining Main | 2.72 x 3.45 | |
| Living Main | 3.68 x 4.32 | |
| Laundry Main | 3.00 x 4.57 | |
| Prim Bdrm 2nd | 3.68 x 4.32 | |
| Bathroom 2nd | - | |
| Br 2nd | 2.79 x 3.45 | |
| Rec Main | 1.47 x 6.71 | |
| Rec Main | 2.90 x 5.28 | |
| Utility Bsmt | - |
| XXXXXXXX | XXX XX, XXXX |
XXXX XXX XXXX |
$XXX,XXX |
| XXX XX, XXXX |
XXXXXX XXX XXXX |
$XXX,XXX | |
| XXXXXXXX | XXX XX, XXXX |
XXXX XXX XXXX |
$XXX,XXX |
| XXX XX, XXXX |
XXXXXX XXX XXXX |
$XXX,XXX | |
| XXXXXXXX | XXX XX, XXXX |
XXXX XXX XXXX |
$XX,XXX |
| XXX XX, XXXX |
XXXXXX XXX XXXX |
$XX,XXX | |
| XXXXXXXX | XXX XX, XXXX |
XXXXXXXX XXX XXXX |
|
| XXX XX, XXXX |
XXXXXX XXX XXXX |
$XXX,XXX | |
| XXXXXXXX | XXX XX, XXXX |
XXXX XXX XXXX |
$XXX,XXX |
| XXX XX, XXXX |
XXXXXX XXX XXXX |
$XXX,XXX | |
| XXXXXXXX | XXX XX, XXXX |
XXXXXXXX XXX XXXX |
|
| XXX XX, XXXX |
XXXXXX XXX XXXX |
$XXX,XXX | |
| XXXXXXXX | XXX XX, XXXX |
XXXX XXX XXXX |
$XXX,XXX |
| XXX XX, XXXX |
XXXXXX XXX XXXX |
$XXX,XXX | |
| XXXXXXXX | XXX XX, XXXX |
XXXX XXX XXXX |
$XX,XXX |
| XXX XX, XXXX |
XXXXXX XXX XXXX |
$XX,XXX |
| XXXXXXXX XXXX | XXX XX, XXXX | $350,000 XXX XXXX |
| XXXXXXXX XXXXXX | XXX XX, XXXX | $399,900 XXX XXXX |
| XXXXXXXX XXXX | XXX XX, XXXX | $131,000 XXX XXXX |
| XXXXXXXX XXXXXX | XXX XX, XXXX | $134,900 XXX XXXX |
| XXXXXXXX XXXX | XXX XX, XXXX | $55,000 XXX XXXX |
| XXXXXXXX XXXXXX | XXX XX, XXXX | $72,000 XXX XXXX |
| XXXXXXXX XXXXXXXX | XXX XX, XXXX | XXX XXXX |
| XXXXXXXX XXXXXX | XXX XX, XXXX | $400,000 XXX XXXX |
| XXXXXXXX XXXX | XXX XX, XXXX | $350,000 XXX XXXX |
| XXXXXXXX XXXXXX | XXX XX, XXXX | $399,900 XXX XXXX |
| XXXXXXXX XXXXXXXX | XXX XX, XXXX | XXX XXXX |
| XXXXXXXX XXXXXX | XXX XX, XXXX | $400,000 XXX XXXX |
| XXXXXXXX XXXX | XXX XX, XXXX | $131,000 XXX XXXX |
| XXXXXXXX XXXXXX | XXX XX, XXXX | $134,900 XXX XXXX |
| XXXXXXXX XXXX | XXX XX, XXXX | $55,000 XXX XXXX |
| XXXXXXXX XXXXXX | XXX XX, XXXX | $67,000 XXX XXXX |

Colborne School
Elementary: PublicSpring Valley Public School
Elementary: PublicSt. Mary Catholic Elementary School
Elementary: CatholicGrafton Public School
Elementary: PublicNorthumberland Hills Public School
Elementary: PublicBrighton Public School
Elementary: PublicSt Paul Catholic Secondary School
Secondary: CatholicCampbellford District High School
Secondary: PublicTrenton High School
Secondary: PublicSt. Mary Catholic Secondary School
Secondary: CatholicEast Northumberland Secondary School
Secondary: PublicCobourg Collegiate Institute
Secondary: Public- 1 bath
- 2 bed
- 700 sqft
- 2 bath
- 3 bed


