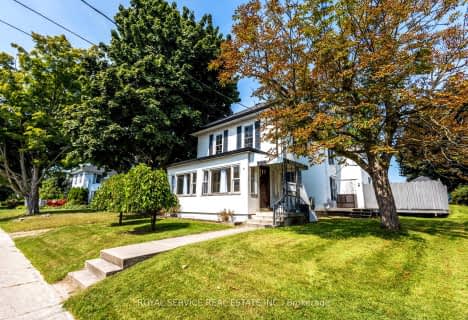Removed on Apr 20, 2025
Note: Property is not currently for sale or for rent.

-
Type: Detached
-
Style: 2-Storey
-
Lot Size: 132 x 157.84
-
Age: No Data
-
Taxes: $3,343 per year
-
Days on Site: 15 Days
-
Added: Jul 12, 2023 (2 weeks on market)
-
Updated:
-
Last Checked: 1 month ago
-
MLS®#: X6448740
-
Listed By: Z - access subscribers non member - z
LB- Royal Lepage ProAlliance Realty 905-377-8888 LsP- David Lester 905-372-0308 Stunning cent/ home must be seen to be believed.Totally refurbished, it features professionally designed kit. & bathrooms w/granite & marble.Heartland appliances incl/6 burner gas range, hardwood, ceramic,wool sisal carpeting & more. Windows, roof, furnace, plumbing, wiring all updated within the past 2 years.4th bedroom currently used as office. This except/home is dec/in the best of taste & shows to perfection.
Property Details
Facts for 4 North Street, Cramahe
Status
Days on Market: 15
Last Status: Terminated
Sold Date: Apr 20, 2025
Closed Date: Nov 30, -0001
Expiry Date: Nov 26, 2007
Unavailable Date: Sep 10, 2007
Input Date: Aug 27, 2007
Property
Status: Sale
Property Type: Detached
Style: 2-Storey
Area: Cramahe
Community: Colborne
Inside
Bedrooms: 4
Bathrooms: 3
Kitchens: 1
Rooms: 14
Washrooms: 3
Building
Basement: Full
Basement 2: W/O
Exterior: Brick
Exterior: Vinyl Siding
UFFI: No
Fees
Tax Year: 2007
Tax Legal Description: Lot 257 LOT 258 Reid Plan Village of Colborne
Taxes: $3,343
Land
Cross Street: County Road 2 Into C
Municipality District: Cramahe
Fronting On: South
Sewer: Sewers
Lot Depth: 157.84
Lot Frontage: 132
Lot Irregularities: 132 X 157.84
Zoning: Residentia
Shoreline Allowance: Owned
Rooms
Room details for 4 North Street, Cramahe
| Type | Dimensions | Description |
|---|---|---|
| Living Main | 4.14 x 4.26 | |
| Br 2nd | 4.57 x 5.91 | |
| Dining Main | 4.06 x 4.24 | |
| Br 2nd | 4.08 x 4.41 | |
| Kitchen Main | 4.06 x 4.21 | |
| Br 2nd | 2.61 x 4.08 | |
| Family Main | 4.21 x 4.26 | |
| Den 2nd | 2.89 x 3.09 | |
| Prim Bdrm 2nd | 4.06 x 4.11 | |
| Bathroom Main | - | |
| Bathroom 2nd | - | Ensuite Bath |
| XXXXXXXX | XXX XX, XXXX |
XXXXXXX XXX XXXX |
|
| XXX XX, XXXX |
XXXXXX XXX XXXX |
$XXX,XXX | |
| XXXXXXXX | XXX XX, XXXX |
XXXX XXX XXXX |
$XXX,XXX |
| XXX XX, XXXX |
XXXXXX XXX XXXX |
$XXX,XXX | |
| XXXXXXXX | XXX XX, XXXX |
XXXX XXX XXXX |
$XXX,XXX |
| XXX XX, XXXX |
XXXXXX XXX XXXX |
$XXX,XXX | |
| XXXXXXXX | XXX XX, XXXX |
XXXX XXX XXXX |
$XXX,XXX |
| XXX XX, XXXX |
XXXXXX XXX XXXX |
$XXX,XXX | |
| XXXXXXXX | XXX XX, XXXX |
XXXXXXX XXX XXXX |
|
| XXX XX, XXXX |
XXXXXX XXX XXXX |
$XXX,XXX |
| XXXXXXXX XXXXXXX | XXX XX, XXXX | XXX XXXX |
| XXXXXXXX XXXXXX | XXX XX, XXXX | $289,900 XXX XXXX |
| XXXXXXXX XXXX | XXX XX, XXXX | $439,000 XXX XXXX |
| XXXXXXXX XXXXXX | XXX XX, XXXX | $479,000 XXX XXXX |
| XXXXXXXX XXXX | XXX XX, XXXX | $215,000 XXX XXXX |
| XXXXXXXX XXXXXX | XXX XX, XXXX | $215,000 XXX XXXX |
| XXXXXXXX XXXX | XXX XX, XXXX | $181,000 XXX XXXX |
| XXXXXXXX XXXXXX | XXX XX, XXXX | $189,900 XXX XXXX |
| XXXXXXXX XXXXXXX | XXX XX, XXXX | XXX XXXX |
| XXXXXXXX XXXXXX | XXX XX, XXXX | $289,900 XXX XXXX |

Colborne School
Elementary: PublicSpring Valley Public School
Elementary: PublicSt. Mary Catholic Elementary School
Elementary: CatholicGrafton Public School
Elementary: PublicNorthumberland Hills Public School
Elementary: PublicBrighton Public School
Elementary: PublicSt Paul Catholic Secondary School
Secondary: CatholicCampbellford District High School
Secondary: PublicTrenton High School
Secondary: PublicSt. Mary Catholic Secondary School
Secondary: CatholicEast Northumberland Secondary School
Secondary: PublicCobourg Collegiate Institute
Secondary: Public- 2 bath
- 4 bed
31 Church Street East, Cramahe, Ontario • K0K 1S0 • Colborne

