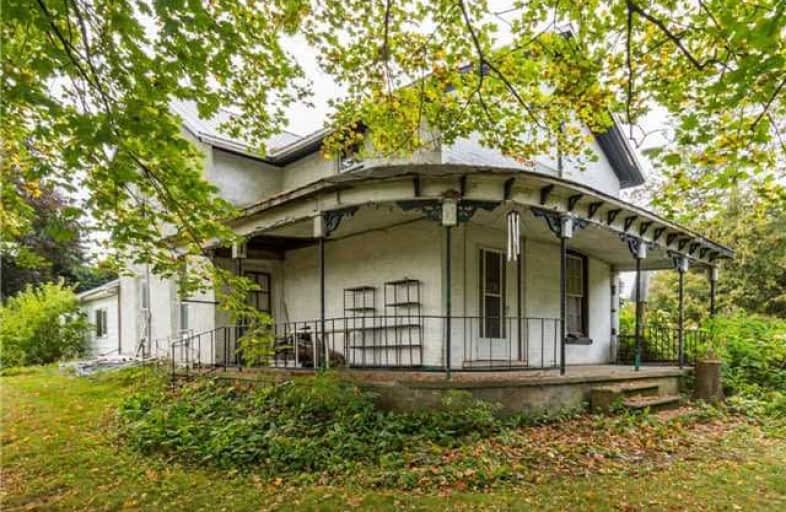Sold on Sep 26, 2018
Note: Property is not currently for sale or for rent.

-
Type: Farm
-
Style: 2-Storey
-
Size: 2000 sqft
-
Lot Size: 3065 x 619 Feet
-
Age: 100+ years
-
Taxes: $2,300 per year
-
Days on Site: 201 Days
-
Added: Sep 07, 2019 (6 months on market)
-
Updated:
-
Last Checked: 1 month ago
-
MLS®#: X4061068
-
Listed By: Re/max rouge river realty ltd., brokerage
Selling The Farm! 55 Acre Mixed Use Farm (Formerly A Sheep Farm). Large Farm House Needs Some Sprucing Up But Is Solid And Features 4 Large Bedrooms And 2 Full Baths. Large Principal Rooms And Attached Garage. Several Out Buildings Includes A Large Heated Garage/Workshop And 40X100 Quonset Hunt. Acreage Has 30-35 Acres Of Tiled Crop/Pasture, Mixed Bush, Creek-Marsh And Meadow. Farmer Is Retiring. Property Is Located Right On The Cramahe-Brighton Border.
Extras
Dryer, Freezer, Light Fixture(S), Refrigerator, Satellite Dish, Satellite Equipment, Stove, Washer, Window Air Cond / All Freezers
Property Details
Facts for 420 Waites Road, Cramahe
Status
Days on Market: 201
Last Status: Sold
Sold Date: Sep 26, 2018
Closed Date: Dec 04, 2018
Expiry Date: Oct 31, 2018
Sold Price: $442,000
Unavailable Date: Sep 26, 2018
Input Date: Mar 08, 2018
Property
Status: Sale
Property Type: Farm
Style: 2-Storey
Size (sq ft): 2000
Age: 100+
Area: Cramahe
Community: Rural Cramahe
Availability Date: Tbd
Inside
Bedrooms: 4
Bathrooms: 2
Kitchens: 1
Rooms: 12
Den/Family Room: Yes
Air Conditioning: Window Unit
Fireplace: No
Laundry Level: Lower
Central Vacuum: N
Washrooms: 2
Utilities
Electricity: Yes
Gas: No
Cable: No
Telephone: Available
Building
Basement: Full
Basement 2: Unfinished
Heat Type: Water
Heat Source: Wood
Exterior: Alum Siding
Exterior: Stucco/Plaster
UFFI: No
Water Supply Type: Artesian Wel
Water Supply: Well
Special Designation: Unknown
Other Structures: Drive Shed
Other Structures: Workshop
Parking
Driveway: Lane
Garage Spaces: 2
Garage Type: Attached
Covered Parking Spaces: 12
Total Parking Spaces: 12
Fees
Tax Year: 2017
Tax Legal Description: Pt Lt 11 Con 4 Cramahe Pt 1 39R7927; S/T Cr13181-
Taxes: $2,300
Highlights
Feature: Bush
Feature: Level
Feature: Part Cleared
Feature: Sloping
Feature: Tiled/Drainage
Feature: Wooded/Treed
Land
Cross Street: Waites/County Road 2
Municipality District: Cramahe
Fronting On: West
Parcel Number: 512420156
Pool: None
Sewer: Tank
Lot Depth: 619 Feet
Lot Frontage: 3065 Feet
Lot Irregularities: Please See Survey
Acres: 50-99.99
Zoning: Agriculture
Farm: Mixed Use
Waterfront: None
Rooms
Room details for 420 Waites Road, Cramahe
| Type | Dimensions | Description |
|---|---|---|
| Kitchen Main | 6.06 x 5.12 | Combined W/Dining, W/O To Garage |
| Great Rm Main | 4.46 x 4.98 | |
| 2nd Br Main | 3.13 x 4.62 | |
| Family Main | 5.55 x 5.77 | |
| Living Main | 4.81 x 5.73 | W/O To Sundeck |
| Bathroom Main | - | |
| 4th Br 2nd | 3.52 x 4.57 | |
| 3rd Br 2nd | 2.53 x 3.42 | |
| Master 2nd | 3.42 x 4.86 | |
| Den 2nd | 2.18 x 3.05 | |
| Bathroom 2nd | - |
| XXXXXXXX | XXX XX, XXXX |
XXXX XXX XXXX |
$XXX,XXX |
| XXX XX, XXXX |
XXXXXX XXX XXXX |
$XXX,XXX | |
| XXXXXXXX | XXX XX, XXXX |
XXXXXXX XXX XXXX |
|
| XXX XX, XXXX |
XXXXXX XXX XXXX |
$XXX,XXX | |
| XXXXXXXX | XXX XX, XXXX |
XXXX XXX XXXX |
$XXX,XXX |
| XXX XX, XXXX |
XXXXXX XXX XXXX |
$XXX,XXX | |
| XXXXXXXX | XXX XX, XXXX |
XXXXXXX XXX XXXX |
|
| XXX XX, XXXX |
XXXXXX XXX XXXX |
$XXX,XXX |
| XXXXXXXX XXXX | XXX XX, XXXX | $442,000 XXX XXXX |
| XXXXXXXX XXXXXX | XXX XX, XXXX | $499,900 XXX XXXX |
| XXXXXXXX XXXXXXX | XXX XX, XXXX | XXX XXXX |
| XXXXXXXX XXXXXX | XXX XX, XXXX | $599,900 XXX XXXX |
| XXXXXXXX XXXX | XXX XX, XXXX | $501,000 XXX XXXX |
| XXXXXXXX XXXXXX | XXX XX, XXXX | $499,900 XXX XXXX |
| XXXXXXXX XXXXXXX | XXX XX, XXXX | XXX XXXX |
| XXXXXXXX XXXXXX | XXX XX, XXXX | $699,900 XXX XXXX |

Colborne School
Elementary: PublicSmithfield Public School
Elementary: PublicSpring Valley Public School
Elementary: PublicPercy Centennial Public School
Elementary: PublicNorthumberland Hills Public School
Elementary: PublicBrighton Public School
Elementary: PublicÉcole secondaire publique Marc-Garneau
Secondary: PublicSt Paul Catholic Secondary School
Secondary: CatholicCampbellford District High School
Secondary: PublicTrenton High School
Secondary: PublicBayside Secondary School
Secondary: PublicEast Northumberland Secondary School
Secondary: Public