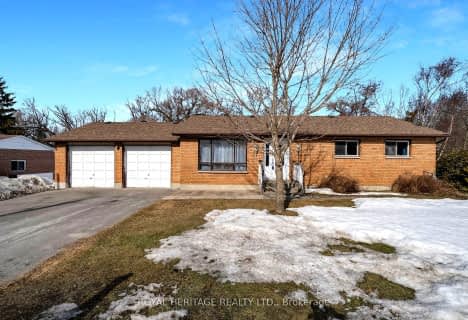Inactive on Nov 06, 2009
Note: Property is not currently for sale or for rent.

-
Type: Detached
-
Style: 2-Storey
-
Lot Size: 93.9 x 287
-
Age: No Data
-
Taxes: $3,747 per year
-
Days on Site: 153 Days
-
Added: Jul 12, 2023 (5 months on market)
-
Updated:
-
Last Checked: 1 month ago
-
MLS®#: X6474605
-
Listed By: Non members-interboard
Exceptional century home on beautifully landscaped lot in centre of village of Colborne. Large elegant rooms retaining all of their original charm, including ground floor family room. Many upgrades including modern kitchen with granite countertops, breakfast room & adjoining sunroom opening onto patio. Ensuite bathroom, second floor laundry, new furnace & air conditioning plus much more. This is a must see property.
Property Details
Facts for 5 North Street, Cramahe
Status
Days on Market: 153
Last Status: Expired
Sold Date: Apr 21, 2025
Closed Date: Nov 30, -0001
Expiry Date: Nov 06, 2009
Unavailable Date: Nov 06, 2009
Input Date: Jun 16, 2009
Property
Status: Sale
Property Type: Detached
Style: 2-Storey
Area: Cramahe
Community: Colborne
Inside
Bedrooms: 3
Bathrooms: 3
Kitchens: 2
Rooms: 12
Air Conditioning: Central Air
Washrooms: 3
Building
Basement: Part Bsmt
Exterior: Brick
UFFI: No
Parking
Driveway: Pvt Double
Fees
Tax Year: 2008
Tax Legal Description: LT 250 PL REID CRAMAHE, PT LOT 243, 249 PL REID CR
Taxes: $3,747
Highlights
Feature: Fenced Yard
Land
Cross Street: From King St(County
Municipality District: Cramahe
Fronting On: North
Sewer: Sewers
Lot Depth: 287
Lot Frontage: 93.9
Lot Irregularities: 93.9 X 287
Zoning: RES
Rooms
Room details for 5 North Street, Cramahe
| Type | Dimensions | Description |
|---|---|---|
| Living Main | 4.26 x 7.08 | |
| Dining Main | 4.39 x 6.19 | |
| Family Main | 4.95 x 5.02 | |
| Kitchen Main | 2.81 x 4.26 | |
| Kitchen Main | 3.35 x 3.35 | Eat-In Kitchen |
| Prim Bdrm 2nd | 3.96 x 4.26 | |
| Br 2nd | 3.04 x 5.18 | |
| Br 2nd | 2.79 x 2.87 | |
| Bathroom Main | - | |
| Bathroom 2nd | - | |
| Bathroom 2nd | - | Ensuite Bath |
| XXXXXXXX | XXX XX, XXXX |
XXXX XXX XXXX |
$XXX,XXX |
| XXX XX, XXXX |
XXXXXX XXX XXXX |
$XXX,XXX | |
| XXXXXXXX | XXX XX, XXXX |
XXXXXXXX XXX XXXX |
|
| XXX XX, XXXX |
XXXXXX XXX XXXX |
$XXX,XXX |
| XXXXXXXX XXXX | XXX XX, XXXX | $265,000 XXX XXXX |
| XXXXXXXX XXXXXX | XXX XX, XXXX | $279,000 XXX XXXX |
| XXXXXXXX XXXXXXXX | XXX XX, XXXX | XXX XXXX |
| XXXXXXXX XXXXXX | XXX XX, XXXX | $439,000 XXX XXXX |

Colborne School
Elementary: PublicSpring Valley Public School
Elementary: PublicSt. Mary Catholic Elementary School
Elementary: CatholicGrafton Public School
Elementary: PublicNorthumberland Hills Public School
Elementary: PublicBrighton Public School
Elementary: PublicSt Paul Catholic Secondary School
Secondary: CatholicCampbellford District High School
Secondary: PublicTrenton High School
Secondary: PublicSt. Mary Catholic Secondary School
Secondary: CatholicEast Northumberland Secondary School
Secondary: PublicCobourg Collegiate Institute
Secondary: Public- 2 bath
- 3 bed

