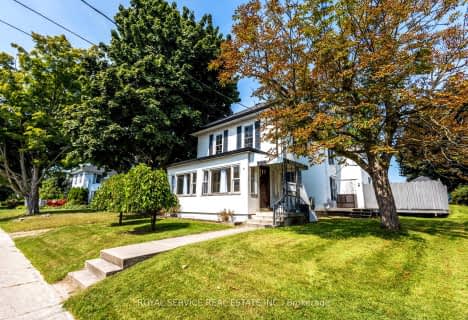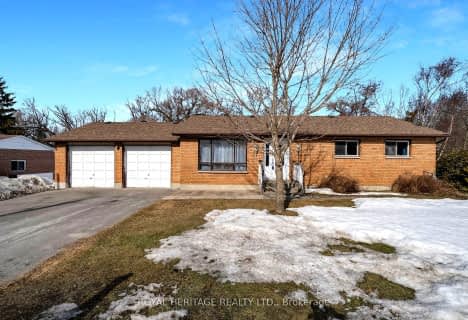Removed on Mar 25, 2019
Note: Property is not currently for sale or for rent.

-
Type: Detached
-
Style: Bungalow
-
Lot Size: 50 x 130 Feet
-
Age: No Data
-
Taxes: $300 per year
-
Days on Site: 46 Days
-
Added: Feb 06, 2019 (1 month on market)
-
Updated:
-
Last Checked: 1 month ago
-
MLS®#: X4353818
-
Listed By: Royal heritage realty ltd., brokerage
Country Setting, Contemporary Style Bungalow. 3 Bedrooms, 2 Bathroom New Build Bungalow Offered By Fidelity Homes Inc. Located In An Existing Neighbourhood At The End Of A Dead End Street And A Short Walk To Downtown And Minutes To The 401.1527 Square Feet, Double Garage With House Access And Designer Doors With Plexi-Glass Lights. Open Concept Design With 9 Foot Ceilings
Extras
Two Panel Interior Doors With Satin Levers Thru-Out. Master Retreat Has Ensuite Bathroom And Two Walk-In Closets. Great Room With Walk-Out To Deck.
Property Details
Facts for 55 Elgin Street South, Cramahe
Status
Days on Market: 46
Last Status: Terminated
Sold Date: Jan 01, 0001
Closed Date: Jan 01, 0001
Expiry Date: Aug 05, 2019
Unavailable Date: Mar 25, 2019
Input Date: Feb 06, 2019
Property
Status: Sale
Property Type: Detached
Style: Bungalow
Area: Cramahe
Community: Colborne
Availability Date: Tba
Inside
Bedrooms: 3
Bathrooms: 2
Kitchens: 1
Rooms: 6
Den/Family Room: No
Air Conditioning: None
Fireplace: No
Washrooms: 2
Building
Basement: Full
Basement 2: Unfinished
Heat Type: Forced Air
Heat Source: Gas
Exterior: Stone
Exterior: Vinyl Siding
Water Supply: Municipal
Special Designation: Unknown
Parking
Driveway: Private
Garage Spaces: 2
Garage Type: Built-In
Covered Parking Spaces: 4
Fees
Tax Year: 2019
Tax Legal Description: Part Of Lots 105-106 Pl19 Cramahe; Part 3, Plan
Taxes: $300
Land
Cross Street: King St. E/Elgin St.
Municipality District: Cramahe
Fronting On: East
Parcel Number: 511430401
Pool: None
Sewer: Sewers
Lot Depth: 130 Feet
Lot Frontage: 50 Feet
Rooms
Room details for 55 Elgin Street South, Cramahe
| Type | Dimensions | Description |
|---|---|---|
| Kitchen Main | 2.74 x 4.56 | |
| Dining Main | 2.74 x 3.35 | |
| Great Rm Main | 3.66 x 5.49 | W/O To Deck |
| Master Main | 3.66 x 3.34 | Ensuite Bath, W/I Closet |
| 2nd Br Main | 3.05 x 3.05 | |
| 3rd Br Main | 3.05 x 3.05 | |
| Bathroom Main | 1.52 x 2.74 | 4 Pc Bath |
| Bathroom Main | 1.83 x 3.05 | 3 Pc Ensuite |
| XXXXXXXX | XXX XX, XXXX |
XXXX XXX XXXX |
$XXX,XXX |
| XXX XX, XXXX |
XXXXXX XXX XXXX |
$XXX,XXX | |
| XXXXXXXX | XXX XX, XXXX |
XXXX XXX XXXX |
$XXX,XXX |
| XXX XX, XXXX |
XXXXXX XXX XXXX |
$XXX,XXX | |
| XXXXXXXX | XXX XX, XXXX |
XXXXXXX XXX XXXX |
|
| XXX XX, XXXX |
XXXXXX XXX XXXX |
$XXX,XXX | |
| XXXXXXXX | XXX XX, XXXX |
XXXXXXX XXX XXXX |
|
| XXX XX, XXXX |
XXXXXX XXX XXXX |
$XXX,XXX |
| XXXXXXXX XXXX | XXX XX, XXXX | $699,000 XXX XXXX |
| XXXXXXXX XXXXXX | XXX XX, XXXX | $699,000 XXX XXXX |
| XXXXXXXX XXXX | XXX XX, XXXX | $454,000 XXX XXXX |
| XXXXXXXX XXXXXX | XXX XX, XXXX | $475,000 XXX XXXX |
| XXXXXXXX XXXXXXX | XXX XX, XXXX | XXX XXXX |
| XXXXXXXX XXXXXX | XXX XX, XXXX | $479,000 XXX XXXX |
| XXXXXXXX XXXXXXX | XXX XX, XXXX | XXX XXXX |
| XXXXXXXX XXXXXX | XXX XX, XXXX | $498,000 XXX XXXX |

Colborne School
Elementary: PublicSpring Valley Public School
Elementary: PublicSt. Mary Catholic Elementary School
Elementary: CatholicGrafton Public School
Elementary: PublicNorthumberland Hills Public School
Elementary: PublicBrighton Public School
Elementary: PublicSt Paul Catholic Secondary School
Secondary: CatholicCampbellford District High School
Secondary: PublicTrenton High School
Secondary: PublicSt. Mary Catholic Secondary School
Secondary: CatholicEast Northumberland Secondary School
Secondary: PublicCobourg Collegiate Institute
Secondary: Public- 2 bath
- 4 bed
31 Church Street East, Cramahe, Ontario • K0K 1S0 • Colborne
- 2 bath
- 3 bed


