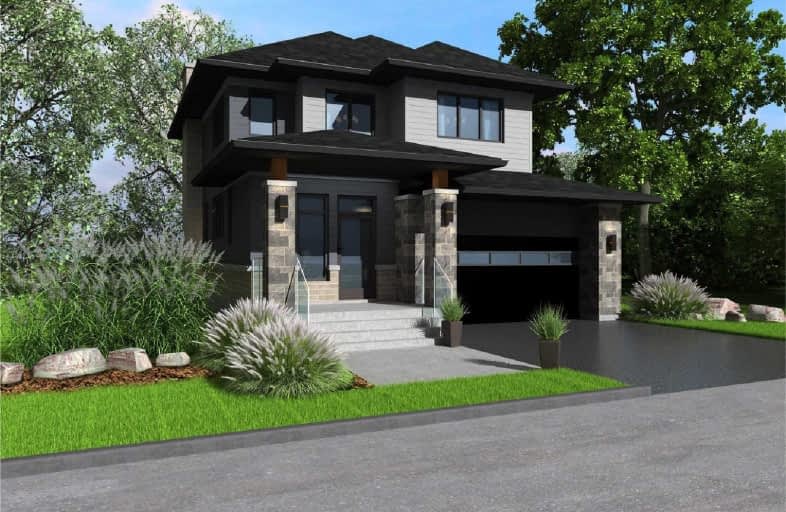Sold on May 08, 2020
Note: Property is not currently for sale or for rent.

-
Type: Detached
-
Style: 2-Storey
-
Lot Size: 44.94 x 116.79 Feet
-
Age: No Data
-
Days on Site: 209 Days
-
Added: Oct 12, 2019 (6 months on market)
-
Updated:
-
Last Checked: 3 months ago
-
MLS®#: X4606177
-
Listed By: Royal heritage realty ltd., brokerage
Presenting The Corsac Of Foxtail Ridge, Built By Fidelity Homes Inc And Backed By Tarion Warranty. This 3 Bedroom, 3 Bathroom Home Offers Over 1800 Square Feet Of Living Space. Sophisticated Design In A Small Town Setting. Frameless Glass Showers, Exterior Glass Rail, Stone/Brick/Vinyl, Double Garage With House Access And Mud Room. Open Conept.
Extras
Garage Door Openers. Hst Is Included In The Price
Property Details
Facts for Lot 10 Prairie Run Road, Cramahe
Status
Days on Market: 209
Last Status: Sold
Sold Date: May 08, 2020
Closed Date: Jul 27, 2020
Expiry Date: Jul 15, 2020
Sold Price: $535,780
Unavailable Date: May 08, 2020
Input Date: Oct 12, 2019
Property
Status: Sale
Property Type: Detached
Style: 2-Storey
Area: Cramahe
Community: Colborne
Availability Date: Flex
Inside
Bedrooms: 3
Bathrooms: 3
Kitchens: 1
Rooms: 6
Den/Family Room: No
Air Conditioning: None
Fireplace: Yes
Washrooms: 3
Building
Basement: Full
Basement 2: Unfinished
Heat Type: Forced Air
Heat Source: Gas
Exterior: Stone
Exterior: Vinyl Siding
Water Supply: Municipal
Special Designation: Unknown
Parking
Driveway: Pvt Double
Garage Spaces: 2
Garage Type: Attached
Covered Parking Spaces: 4
Total Parking Spaces: 6
Fees
Tax Year: 2019
Tax Legal Description: Lot 10, Plan 39M927
Land
Cross Street: King St. E & Durham
Municipality District: Cramahe
Fronting On: East
Parcel Number: 511430425
Pool: None
Sewer: Sewers
Lot Depth: 116.79 Feet
Lot Frontage: 44.94 Feet
Rooms
Room details for Lot 10 Prairie Run Road, Cramahe
| Type | Dimensions | Description |
|---|---|---|
| Kitchen Main | 3.54 x 3.96 | Open Concept |
| Great Rm Main | 3.84 x 4.87 | Open Concept |
| Dining Main | 2.74 x 3.04 | W/O To Yard, Open Concept |
| Master 2nd | 3.65 x 4.14 | W/I Closet, 5 Pc Ensuite |
| 2nd Br 2nd | 2.92 x 3.04 | |
| 3rd Br 2nd | 3.53 x 3.65 | |
| Bathroom 2nd | - | 5 Pc Ensuite |
| Bathroom 2nd | - | 4 Pc Bath |
| Bathroom Main | - | 2 Pc Bath |
| XXXXXXXX | XXX XX, XXXX |
XXXX XXX XXXX |
$XXX,XXX |
| XXX XX, XXXX |
XXXXXX XXX XXXX |
$XXX,XXX |
| XXXXXXXX XXXX | XXX XX, XXXX | $535,780 XXX XXXX |
| XXXXXXXX XXXXXX | XXX XX, XXXX | $535,780 XXX XXXX |

Colborne School
Elementary: PublicSmithfield Public School
Elementary: PublicSpring Valley Public School
Elementary: PublicPercy Centennial Public School
Elementary: PublicNorthumberland Hills Public School
Elementary: PublicBrighton Public School
Elementary: PublicÉcole secondaire publique Marc-Garneau
Secondary: PublicSt Paul Catholic Secondary School
Secondary: CatholicCampbellford District High School
Secondary: PublicTrenton High School
Secondary: PublicEast Northumberland Secondary School
Secondary: PublicCobourg Collegiate Institute
Secondary: Public