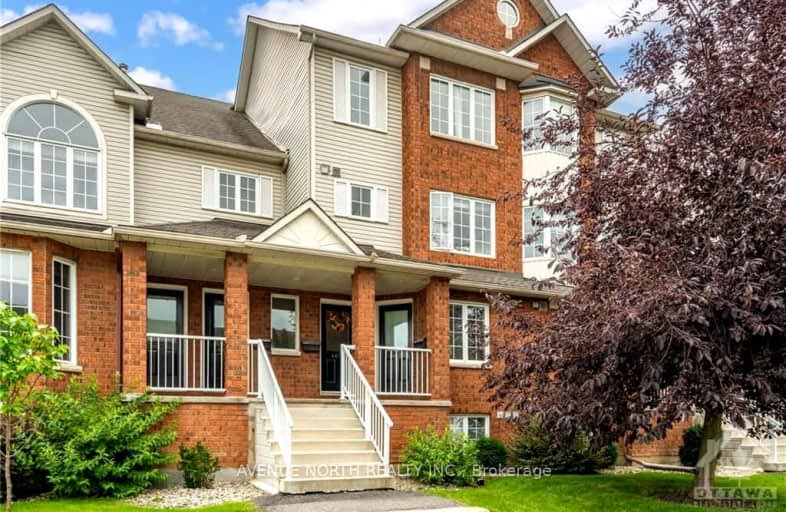Leased on Dec 22, 2024
Note: Property is not currently for sale or for rent.

-
Type: Other
-
Style: 3-Storey
-
Lease Term: No Data
-
Possession: May 1st
-
All Inclusive: No Data
-
Lot Size: 0 x 0
-
Age: No Data
-
Days on Site: 7 Days
-
Added: Dec 17, 2024 (1 week on market)
-
Updated:
-
Last Checked: 1 hour ago
-
MLS®#: X10210216
-
Listed By: Re/max absolute realty inc.
Stylish, Sun-filled, well-cared for and partially furnished upper level 2 Bedroom 2 Bathrooms terrace home with loads of natural light! Lovely open concept with main floor and well-appointed throughout. Balcony off the Master Bedroom. Central air conditioning, In-suite laundry, utility/storage room, ample closet space, and an attached single Garage with inside access! Excellent location to all major amenities & minutes to downtown. Close to great schools, Cite Collegiale, CSIS, CSEC, NRC, light rail transit, easy Queensway access, Silver City Theaters, Gloucester Shopping Center, Montfort Hospital, Library & Gloucester Splash Pool, gym, & much more! A perfect place to call home. Credit and reference checks required. No smoking and no pets. Possibility of renting a 2nd parking spot from the condo corp, if available. Photos are from when the owner occupied the unit. Tenant occupied, available May 1st. 1 Year minimum lease. No Pets, No Smoking., Flooring: Laminate, Flooring: Carpet Wall To Wall, Deposit: 3400
Property Details
Facts for 4472 HARPER Avenue, Cyrville - Carson Grove - Pineview
Status
Days on Market: 7
Last Status: Leased
Sold Date: Mar 11, 2019
Closed Date: May 01, 2019
Expiry Date: Jun 30, 2019
Sold Price: $1,700
Unavailable Date: Nov 30, -0001
Input Date: Mar 04, 2019
Property
Status: Lease
Property Type: Other
Style: 3-Storey
Area: Cyrville - Carson Grove - Pineview
Community: 2202 - Carson Grove
Availability Date: May 1st
Inside
Bedrooms: 2
Bathrooms: 2
Kitchens: 1
Rooms: 11
Air Conditioning: Central Air
Fireplace: No
Laundry: Ensuite
Washrooms: 2
Utilities
Gas: Yes
Building
Basement: None
Heat Type: Forced Air
Heat Source: Gas
Exterior: Brick
Exterior: Other
Water Supply: Municipal
Parking
Garage Spaces: 1
Garage Type: Attached
Total Parking Spaces: 1
Fees
Tax Legal Description: See Attachments
Highlights
Feature: Golf
Feature: Public Transit
Land
Cross Street: Ogilvie Road to City
Municipality District: Cyrville - Carson Grove - P
Fronting On: South
Parcel Number: 156080011
Sewer: Sewers
Zoning: RESIDENTIAL
Payment Frequency: Monthly
Condo
Property Management: Sentinel Mgmt Co.
Rooms
Room details for 4472 HARPER Avenue, Cyrville - Carson Grove - Pineview
| Type | Dimensions | Description |
|---|---|---|
| Foyer Main | - | |
| Living 2nd | 2.43 x 4.57 | |
| Dining 2nd | 2.43 x 4.57 | |
| Kitchen 2nd | 2.43 x 3.65 | |
| Dining 2nd | 1.82 x 2.43 | |
| Bathroom 2nd | - | |
| Laundry 2nd | - | |
| Prim Bdrm 3rd | 3.65 x 3.96 | |
| Br 3rd | 3.35 x 3.96 | |
| Bathroom 3rd | - | |
| Utility 3rd | - |
| XXXXXXXX | XXX XX, XXXX |
XXXXXX XXX XXXX |
$X,XXX |
| XXX XX, XXXX |
XXXXXX XXX XXXX |
$X,XXX | |
| XXXXXXXX | XXX XX, XXXX |
XXXX XXX XXXX |
$XXX,XXX |
| XXX XX, XXXX |
XXXXXX XXX XXXX |
$XXX,XXX |
| XXXXXXXX XXXXXX | XXX XX, XXXX | $1,700 XXX XXXX |
| XXXXXXXX XXXXXX | XXX XX, XXXX | $1,700 XXX XXXX |
| XXXXXXXX XXXX | XXX XX, XXXX | $446,000 XXX XXXX |
| XXXXXXXX XXXXXX | XXX XX, XXXX | $449,000 XXX XXXX |

École élémentaire catholique Des Pins
Elementary: CatholicJohn Paul II Elementary School
Elementary: CatholicCarson Grove Elementary School
Elementary: PublicOur Lady of Mount Carmel Elementary School
Elementary: CatholicSt. Brother Andre Elementary School
Elementary: CatholicÉcole intermédiaire catholique Samuel-Genest
Elementary: CatholicÉcole secondaire catholique Centre professionnel et technique Minto
Secondary: CatholicOttawa Technical Secondary School
Secondary: PublicLester B Pearson Catholic High School
Secondary: CatholicGloucester High School
Secondary: PublicÉcole secondaire catholique Collège catholique Samuel-Genest
Secondary: CatholicColonel By Secondary School
Secondary: Public