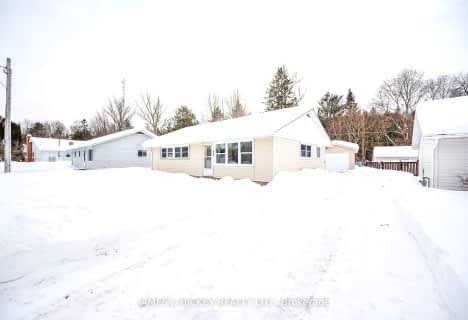
St Anthony's Separate School
Elementary: CatholicSt Mary's Our Lady of Good Counsel Separate School
Elementary: CatholicHerman Street Public School
Elementary: PublicOur Lady of Sorrows Separate School
Elementary: CatholicMackenzie Community School - Elementary School
Elementary: PublicValour JK to 12 School - Elementary School
Elementary: PublicÉcole secondaire publique L'Équinoxe
Secondary: PublicRenfrew County Adult Day School
Secondary: PublicÉcole secondaire catholique Jeanne-Lajoie
Secondary: CatholicMackenzie Community School - Secondary School
Secondary: PublicValour JK to 12 School - Secondary School
Secondary: PublicBishop Smith Catholic High School
Secondary: Catholic- 2 bath
- 3 bed
- 700 sqft
43 Glendale Avenue South, Deep River, Ontario • K0J 1P0 • 510 - Deep River
- 2 bath
- 3 bed
- 1100 sqft
13 Highland Crescent, Deep River, Ontario • K0J 1P0 • 510 - Deep River









