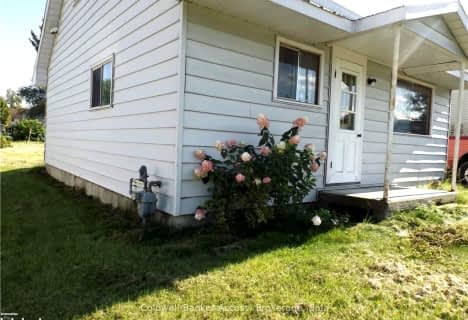
St Anthony's Separate School
Elementary: Catholic
9.54 km
St Mary's Our Lady of Good Counsel Separate School
Elementary: Catholic
0.20 km
Herman Street Public School
Elementary: Public
28.35 km
Our Lady of Sorrows Separate School
Elementary: Catholic
27.68 km
Mackenzie Community School - Elementary School
Elementary: Public
0.95 km
Valour JK to 12 School - Elementary School
Elementary: Public
28.84 km
École secondaire publique L'Équinoxe
Secondary: Public
41.65 km
Renfrew County Adult Day School
Secondary: Public
41.67 km
École secondaire catholique Jeanne-Lajoie
Secondary: Catholic
39.26 km
Mackenzie Community School - Secondary School
Secondary: Public
0.95 km
Valour JK to 12 School - Secondary School
Secondary: Public
28.85 km
Bishop Smith Catholic High School
Secondary: Catholic
43.33 km






