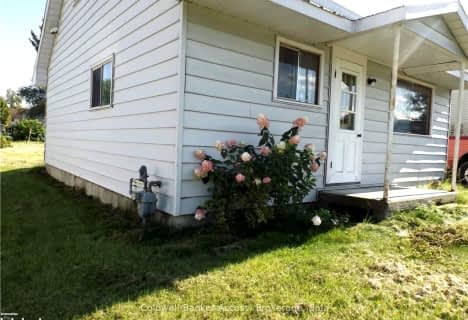
Video Tour

St Anthony's Separate School
Elementary: Catholic
9.30 km
St Mary's Our Lady of Good Counsel Separate School
Elementary: Catholic
0.70 km
Herman Street Public School
Elementary: Public
27.92 km
Our Lady of Sorrows Separate School
Elementary: Catholic
27.24 km
Mackenzie Community School - Elementary School
Elementary: Public
1.12 km
Valour JK to 12 School - Elementary School
Elementary: Public
28.39 km
École secondaire publique L'Équinoxe
Secondary: Public
41.17 km
Renfrew County Adult Day School
Secondary: Public
41.19 km
École secondaire catholique Jeanne-Lajoie
Secondary: Catholic
38.79 km
Mackenzie Community School - Secondary School
Secondary: Public
1.13 km
Valour JK to 12 School - Secondary School
Secondary: Public
28.40 km
Bishop Smith Catholic High School
Secondary: Catholic
42.85 km

