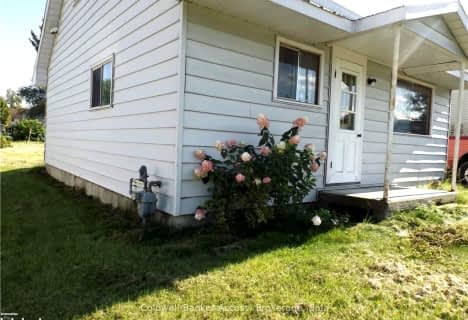
St Anthony's Separate School
Elementary: Catholic
10.50 km
St Mary's Our Lady of Good Counsel Separate School
Elementary: Catholic
1.12 km
Herman Street Public School
Elementary: Public
29.40 km
Our Lady of Sorrows Separate School
Elementary: Catholic
28.72 km
Mackenzie Community School - Elementary School
Elementary: Public
0.86 km
Valour JK to 12 School - Elementary School
Elementary: Public
29.89 km
École secondaire publique L'Équinoxe
Secondary: Public
42.70 km
Renfrew County Adult Day School
Secondary: Public
42.72 km
École secondaire catholique Jeanne-Lajoie
Secondary: Catholic
40.31 km
Mackenzie Community School - Secondary School
Secondary: Public
0.85 km
Valour JK to 12 School - Secondary School
Secondary: Public
29.90 km
Bishop Smith Catholic High School
Secondary: Catholic
44.38 km



