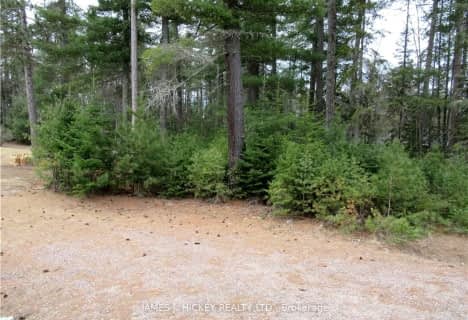
St Anthony's Separate School
Elementary: Catholic
9.91 km
St Mary's Our Lady of Good Counsel Separate School
Elementary: Catholic
0.55 km
Herman Street Public School
Elementary: Public
28.83 km
Our Lady of Sorrows Separate School
Elementary: Catholic
28.16 km
Mackenzie Community School - Elementary School
Elementary: Public
0.93 km
Valour JK to 12 School - Elementary School
Elementary: Public
29.33 km
École secondaire publique L'Équinoxe
Secondary: Public
42.15 km
Renfrew County Adult Day School
Secondary: Public
42.17 km
École secondaire catholique Jeanne-Lajoie
Secondary: Catholic
39.76 km
Mackenzie Community School - Secondary School
Secondary: Public
0.92 km
Valour JK to 12 School - Secondary School
Secondary: Public
29.35 km
Bishop Smith Catholic High School
Secondary: Catholic
43.84 km

