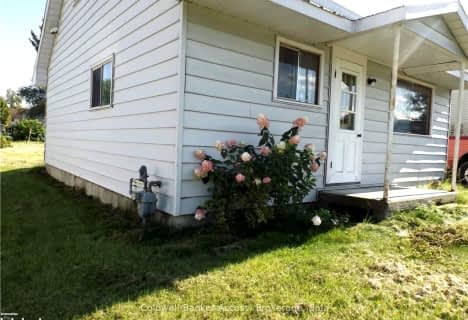
St Anthony's Separate School
Elementary: Catholic
10.64 km
St Mary's Our Lady of Good Counsel Separate School
Elementary: Catholic
1.49 km
Herman Street Public School
Elementary: Public
29.72 km
Our Lady of Sorrows Separate School
Elementary: Catholic
29.05 km
Mackenzie Community School - Elementary School
Elementary: Public
1.48 km
Valour JK to 12 School - Elementary School
Elementary: Public
30.23 km
École secondaire publique L'Équinoxe
Secondary: Public
43.07 km
Renfrew County Adult Day School
Secondary: Public
43.09 km
École secondaire catholique Jeanne-Lajoie
Secondary: Catholic
40.68 km
Mackenzie Community School - Secondary School
Secondary: Public
1.46 km
Valour JK to 12 School - Secondary School
Secondary: Public
30.24 km
Bishop Smith Catholic High School
Secondary: Catholic
44.76 km






