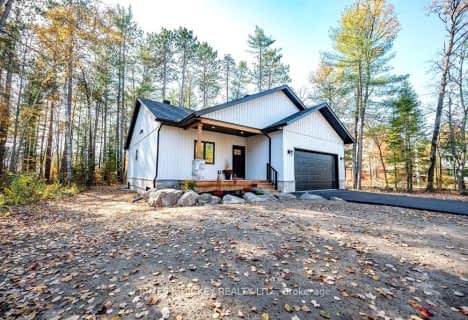
St Anthony's Separate School
Elementary: Catholic
8.39 km
St Mary's Our Lady of Good Counsel Separate School
Elementary: Catholic
1.06 km
Herman Street Public School
Elementary: Public
27.43 km
Our Lady of Sorrows Separate School
Elementary: Catholic
26.76 km
Mackenzie Community School - Elementary School
Elementary: Public
2.18 km
Valour JK to 12 School - Elementary School
Elementary: Public
27.95 km
École secondaire publique L'Équinoxe
Secondary: Public
40.82 km
Renfrew County Adult Day School
Secondary: Public
40.84 km
École secondaire catholique Jeanne-Lajoie
Secondary: Catholic
38.42 km
Mackenzie Community School - Secondary School
Secondary: Public
2.18 km
Valour JK to 12 School - Secondary School
Secondary: Public
27.96 km
Bishop Smith Catholic High School
Secondary: Catholic
42.50 km




