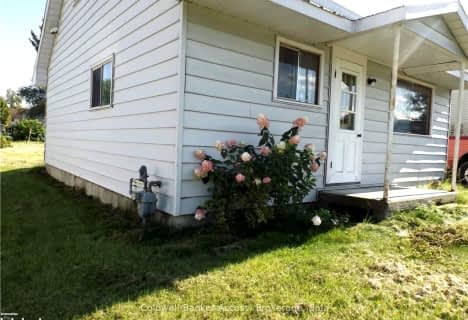
St Anthony's Separate School
Elementary: Catholic
9.40 km
St Mary's Our Lady of Good Counsel Separate School
Elementary: Catholic
0.69 km
Herman Street Public School
Elementary: Public
28.01 km
Our Lady of Sorrows Separate School
Elementary: Catholic
27.33 km
Mackenzie Community School - Elementary School
Elementary: Public
1.02 km
Valour JK to 12 School - Elementary School
Elementary: Public
28.48 km
École secondaire publique L'Équinoxe
Secondary: Public
41.25 km
Renfrew County Adult Day School
Secondary: Public
41.28 km
École secondaire catholique Jeanne-Lajoie
Secondary: Catholic
38.87 km
Mackenzie Community School - Secondary School
Secondary: Public
1.03 km
Valour JK to 12 School - Secondary School
Secondary: Public
28.49 km
Bishop Smith Catholic High School
Secondary: Catholic
42.94 km



