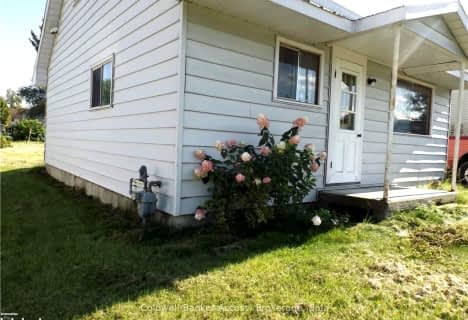Sold on Aug 05, 2021
Note: Property is not currently for sale or for rent.

-
Type: Semi-Detached
-
Style: 2-Storey
-
Lot Size: 59 x 100
-
Age: No Data
-
Taxes: $1,544 per year
-
Days on Site: 13 Days
-
Added: Dec 18, 2024 (1 week on market)
-
Updated:
-
Last Checked: 2 weeks ago
-
MLS®#: X10346622
-
Listed By: Oreb interboard listing
Gorgeous Renovated Home, Ideal Location,Short Walking Distance- Beach, Marina, Tennis, Shopping/All Amenities; Gleaming Hardwood Floors, Freshly Painted, Sunroom Addition, Storage Shed, Rear Lane Access -Pull In Boat/Rv, Fire Pit, Backyard Patio Area, Interlock Brick Entrance, Beautifully Landscaped, Isoboard Insulation & Vinyl Siding, Newer Attic Insulation, Owned Hw Tank (2019);Ext Recessed Accent Lighting; Soffit/Fascia/Eves;Move-In Ready!See Attached List.2021- New Ext & Int Doors, Trim, Newer Vinyl Windows Main Floor, Glass Replaced Upper Windows, New Roof (Sheathing, Ice/Water Shield, Shingles)All New Screens & Winter Covers On Addition Sunroom, Porches,Back Soffit/Fascia; Appliances. Offers Will be accepted Saturday July 31st, 5 pm with minimum 24 hour irrevocable., Flooring: Hardwood
Property Details
Facts for 45 ALDER Crescent, Deep River
Status
Days on Market: 13
Last Status: Sold
Sold Date: Aug 05, 2021
Closed Date: Aug 31, 2021
Expiry Date: Sep 30, 2021
Sold Price: $245,000
Unavailable Date: Nov 30, -0001
Input Date: Jul 29, 2021
Property
Status: Sale
Property Type: Semi-Detached
Style: 2-Storey
Area: Deep River
Community: 510 - Deep River
Availability Date: IMMEDIATELY/FL
Inside
Bedrooms: 2
Bathrooms: 1
Kitchens: 1
Rooms: 7
Air Conditioning: Window Unit
Washrooms: 1
Building
Basement: Full
Basement 2: Unfinished
Heat Type: Forced Air
Heat Source: Oil
Exterior: Vinyl Siding
Water Supply: Municipal
Parking
Garage Type: Surface
Total Parking Spaces: 5
Fees
Tax Year: 2020
Tax Legal Description: Lot 565, Plan 294, Town of Deep River
Taxes: $1,544
Highlights
Feature: Fenced Yard
Land
Cross Street: Ridge to Alder
Municipality District: Deep River
Fronting On: North
Parcel Number: 570660023
Sewer: Sewers
Lot Depth: 100
Lot Frontage: 59
Zoning: RESIDENTIAL
Rooms
Room details for 45 ALDER Crescent, Deep River
| Type | Dimensions | Description |
|---|---|---|
| Living Main | 4.14 x 3.88 | |
| Dining Main | 4.14 x 1.82 | |
| Kitchen Main | 2.87 x 5.00 | |
| Sunroom Main | - | |
| Prim Bdrm 2nd | 3.55 x 4.14 | |
| Br 2nd | 3.04 x 3.17 | |
| Bathroom 2nd | - | |
| Rec Bsmt | - |
| XXXXXXXX | XXX XX, XXXX |
XXXX XXX XXXX |
$XXX,XXX |
| XXX XX, XXXX |
XXXXXX XXX XXXX |
$XXX,XXX | |
| XXXXXXXX | XXX XX, XXXX |
XXXXXXXX XXX XXXX |
|
| XXX XX, XXXX |
XXXXXX XXX XXXX |
$XXX,XXX | |
| XXXXXXXX | XXX XX, XXXX |
XXXXXXX XXX XXXX |
|
| XXX XX, XXXX |
XXXXXX XXX XXXX |
$XXX,XXX | |
| XXXXXXXX | XXX XX, XXXX |
XXXX XXX XXXX |
$XXX,XXX |
| XXX XX, XXXX |
XXXXXX XXX XXXX |
$XXX,XXX |
| XXXXXXXX XXXX | XXX XX, XXXX | $245,000 XXX XXXX |
| XXXXXXXX XXXXXX | XXX XX, XXXX | $229,900 XXX XXXX |
| XXXXXXXX XXXXXXXX | XXX XX, XXXX | XXX XXXX |
| XXXXXXXX XXXXXX | XXX XX, XXXX | $229,900 XXX XXXX |
| XXXXXXXX XXXXXXX | XXX XX, XXXX | XXX XXXX |
| XXXXXXXX XXXXXX | XXX XX, XXXX | $229,900 XXX XXXX |
| XXXXXXXX XXXX | XXX XX, XXXX | $245,000 XXX XXXX |
| XXXXXXXX XXXXXX | XXX XX, XXXX | $229,900 XXX XXXX |

St Anthony's Separate School
Elementary: CatholicSt Mary's Our Lady of Good Counsel Separate School
Elementary: CatholicHerman Street Public School
Elementary: PublicOur Lady of Sorrows Separate School
Elementary: CatholicMackenzie Community School - Elementary School
Elementary: PublicValour JK to 12 School - Elementary School
Elementary: PublicÉcole secondaire publique L'Équinoxe
Secondary: PublicRenfrew County Adult Day School
Secondary: PublicÉcole secondaire catholique Jeanne-Lajoie
Secondary: CatholicMackenzie Community School - Secondary School
Secondary: PublicValour JK to 12 School - Secondary School
Secondary: PublicBishop Smith Catholic High School
Secondary: Catholic- 1 bath
- 4 bed
11 LAURENTIAN Street, Deep River, Ontario • K0J 1P0 • 510 - Deep River
- — bath
- — bed
25 Spruce Crescent, Deep River, Ontario • K0J 1P0 • 510 - Deep River


