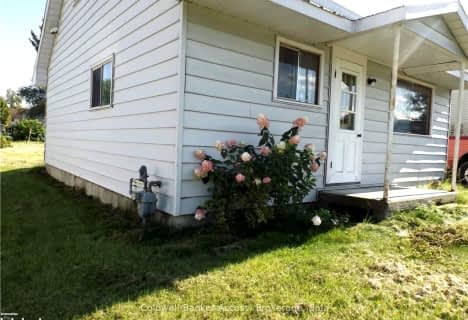
St Anthony's Separate School
Elementary: Catholic
10.37 km
St Mary's Our Lady of Good Counsel Separate School
Elementary: Catholic
1.02 km
Herman Street Public School
Elementary: Public
29.31 km
Our Lady of Sorrows Separate School
Elementary: Catholic
28.63 km
Mackenzie Community School - Elementary School
Elementary: Public
0.93 km
Valour JK to 12 School - Elementary School
Elementary: Public
29.80 km
École secondaire publique L'Équinoxe
Secondary: Public
42.62 km
Renfrew County Adult Day School
Secondary: Public
42.64 km
École secondaire catholique Jeanne-Lajoie
Secondary: Catholic
40.23 km
Mackenzie Community School - Secondary School
Secondary: Public
0.92 km
Valour JK to 12 School - Secondary School
Secondary: Public
29.82 km
Bishop Smith Catholic High School
Secondary: Catholic
44.30 km


