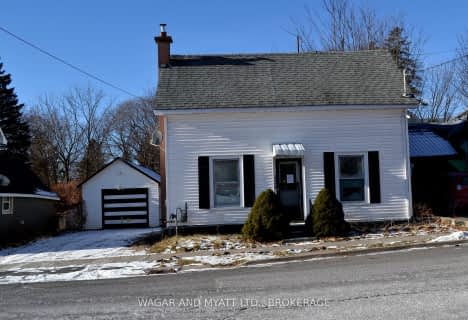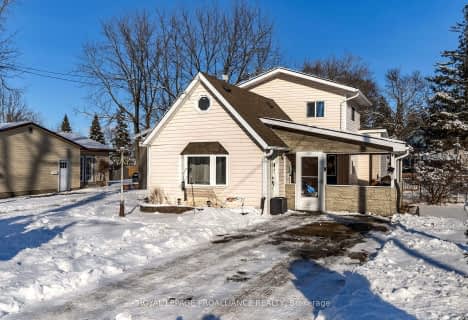
Holy Name of Mary Catholic School
Elementary: Catholic
7.95 km
Deseronto Public School
Elementary: Public
0.29 km
Selby Public School
Elementary: Public
13.29 km
J J O'Neill Catholic School
Elementary: Catholic
8.56 km
The Prince Charles School
Elementary: Public
9.15 km
Southview Public School
Elementary: Public
9.82 km
Gateway Community Education Centre
Secondary: Public
9.64 km
Ernestown Secondary School
Secondary: Public
26.88 km
Prince Edward Collegiate Institute
Secondary: Public
22.02 km
Moira Secondary School
Secondary: Public
24.55 km
St Theresa Catholic Secondary School
Secondary: Catholic
26.80 km
Napanee District Secondary School
Secondary: Public
8.94 km



