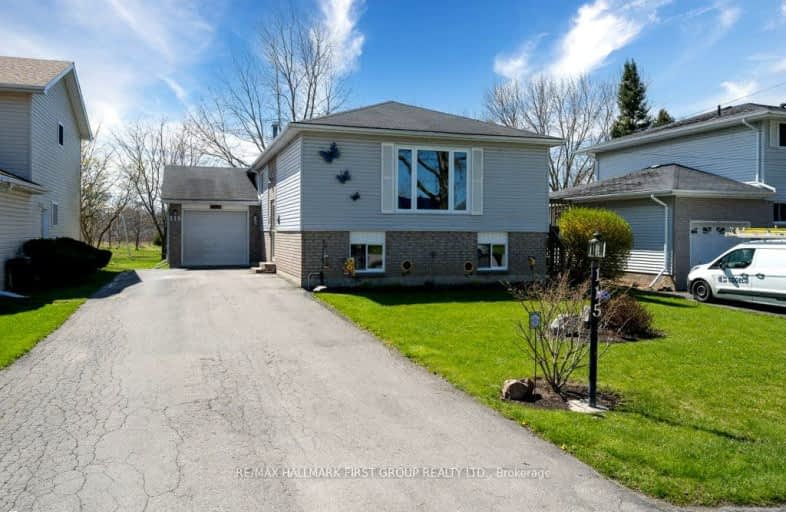Sold on Jun 11, 2024
Note: Property is not currently for sale or for rent.

-
Type: Detached
-
Style: Bungalow-Raised
-
Lot Size: 50 x 122
-
Age: 31-50 years
-
Taxes: $2,986 per year
-
Days on Site: 47 Days
-
Added: Oct 22, 2024 (1 month on market)
-
Updated:
-
Last Checked: 2 months ago
-
MLS®#: X9401397
-
Listed By: Re/max hallmark first group realty ltd. brokerage
Welcome to this well-maintained 3-bedroom, 2-bathroom raised ranch bungalow. Located on a family-friendly street and with the advantage of no rear neighbors, for additional privacy. The attached garage adds convenience, providing shelter for your vehicle and additional storage space. Inside, the partially finished basement presents a canvas for customization, with the potential to create two additional bedrooms to accommodate your needs. The finished recreation room is perfect for unwinding or hosting gatherings with friends and family. Step into the updated kitchen, where modern touches enhance both style and functionality. And the best part? All appliances are included, making moving in a breeze. Be sure to take a virtual tour and explore the brochure for more details on this property.
Property Details
Facts for 115 PEARL ST Street, Deseronto
Status
Days on Market: 47
Last Status: Sold
Sold Date: Jun 11, 2024
Closed Date: Aug 19, 2024
Expiry Date: Jul 25, 2024
Sold Price: $460,000
Unavailable Date: Jun 11, 2024
Input Date: Apr 25, 2024
Prior LSC: Sold
Property
Status: Sale
Property Type: Detached
Style: Bungalow-Raised
Age: 31-50
Area: Deseronto
Availability Date: 60TO89
Assessment Amount: $166,000
Assessment Year: 2023
Inside
Bedrooms: 3
Bathrooms: 2
Kitchens: 1
Rooms: 7
Air Conditioning: Central Air
Fireplace: No
Washrooms: 2
Utilities
Electricity: Yes
Gas: Yes
Telephone: Yes
Building
Basement: Full
Basement 2: Part Fin
Heat Type: Forced Air
Heat Source: Gas
Exterior: Brick
Exterior: Vinyl Siding
Elevator: N
Water Supply: Municipal
Special Designation: Unknown
Parking
Driveway: Other
Garage Spaces: 1
Garage Type: Attached
Covered Parking Spaces: 4
Total Parking Spaces: 5
Fees
Tax Year: 2023
Tax Legal Description: PT BLK P PL 162 PT 6 21R11276; DESERONTO ; COUNTY OF HASTINGS
Taxes: $2,986
Land
Cross Street: Main Street, North o
Municipality District: Deseronto
Fronting On: East
Parcel Number: 405850070
Pool: None
Sewer: Sewers
Lot Depth: 122
Lot Frontage: 50
Acres: < .50
Zoning: R1
Access To Property: Yr Rnd Municpal Rd
Rural Services: Recycling Pckup
Rooms
Room details for 115 PEARL ST Street, Deseronto
| Type | Dimensions | Description |
|---|---|---|
| Living Main | 3.99 x 4.06 | |
| Dining Main | 3.00 x 3.02 | |
| Kitchen Main | 2.90 x 4.24 | |
| Prim Bdrm Main | 2.87 x 3.99 | |
| Br Main | 2.87 x 3.94 | |
| Br Main | 2.84 x 3.07 | |
| Bathroom Main | 2.18 x 2.90 | |
| Rec Lower | 6.65 x 10.08 | |
| Bathroom Lower | 1.88 x 2.39 | |
| Other Lower | 6.68 x 8.25 |
| XXXXXXXX | XXX XX, XXXX |
XXXX XXX XXXX |
$XXX,XXX |
| XXX XX, XXXX |
XXXXXX XXX XXXX |
$XXX,XXX | |
| XXXXXXXX | XXX XX, XXXX |
XXXX XXX XXXX |
$XXX,XXX |
| XXX XX, XXXX |
XXXXXX XXX XXXX |
$XXX,XXX |
| XXXXXXXX XXXX | XXX XX, XXXX | $460,000 XXX XXXX |
| XXXXXXXX XXXXXX | XXX XX, XXXX | $450,000 XXX XXXX |
| XXXXXXXX XXXX | XXX XX, XXXX | $460,000 XXX XXXX |
| XXXXXXXX XXXXXX | XXX XX, XXXX | $450,000 XXX XXXX |

Holy Name of Mary Catholic School
Elementary: CatholicDeseronto Public School
Elementary: PublicSelby Public School
Elementary: PublicJ J O'Neill Catholic School
Elementary: CatholicThe Prince Charles School
Elementary: PublicSouthview Public School
Elementary: PublicGateway Community Education Centre
Secondary: PublicNicholson Catholic College
Secondary: CatholicPrince Edward Collegiate Institute
Secondary: PublicMoira Secondary School
Secondary: PublicSt Theresa Catholic Secondary School
Secondary: CatholicNapanee District Secondary School
Secondary: Public- 2 bath
- 3 bed
- 1100 sqft
391 Thomas Street, Deseronto, Ontario • K0K 1X0 • Deseronto

