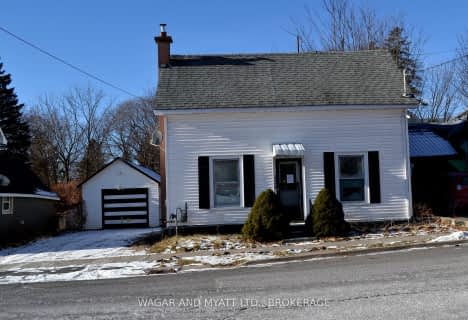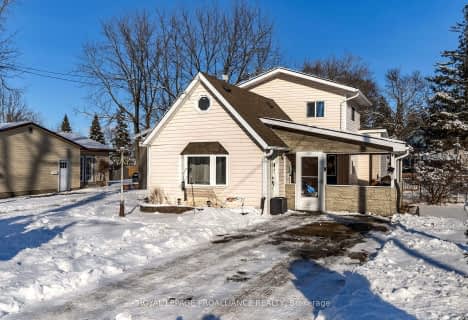
Holy Name of Mary Catholic School
Elementary: Catholic
8.17 km
Deseronto Public School
Elementary: Public
0.51 km
Selby Public School
Elementary: Public
13.10 km
J J O'Neill Catholic School
Elementary: Catholic
8.28 km
The Prince Charles School
Elementary: Public
8.87 km
Southview Public School
Elementary: Public
9.52 km
Gateway Community Education Centre
Secondary: Public
9.37 km
Ernestown Secondary School
Secondary: Public
26.58 km
Prince Edward Collegiate Institute
Secondary: Public
22.21 km
Moira Secondary School
Secondary: Public
24.84 km
St Theresa Catholic Secondary School
Secondary: Catholic
27.09 km
Napanee District Secondary School
Secondary: Public
8.67 km



