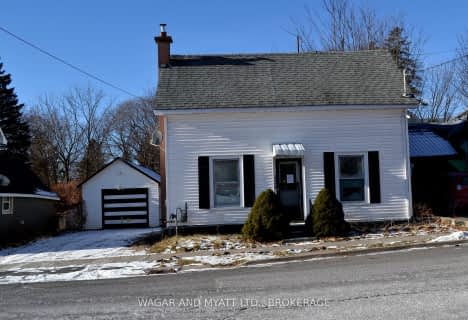
Holy Name of Mary Catholic School
Elementary: Catholic
7.49 km
Deseronto Public School
Elementary: Public
0.55 km
Selby Public School
Elementary: Public
13.69 km
J J O'Neill Catholic School
Elementary: Catholic
9.15 km
The Prince Charles School
Elementary: Public
9.74 km
Southview Public School
Elementary: Public
10.44 km
Gateway Community Education Centre
Secondary: Public
10.22 km
Nicholson Catholic College
Secondary: Catholic
26.41 km
Prince Edward Collegiate Institute
Secondary: Public
21.63 km
Moira Secondary School
Secondary: Public
23.93 km
St Theresa Catholic Secondary School
Secondary: Catholic
26.19 km
Napanee District Secondary School
Secondary: Public
9.53 km


