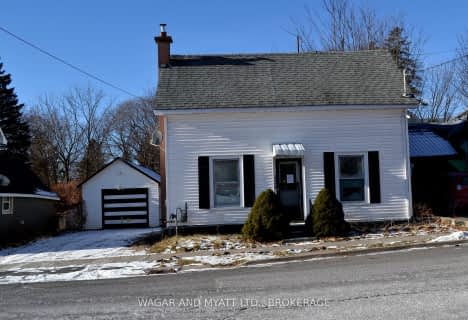
Holy Name of Mary Catholic School
Elementary: Catholic
7.16 km
Deseronto Public School
Elementary: Public
0.86 km
Selby Public School
Elementary: Public
13.86 km
J J O'Neill Catholic School
Elementary: Catholic
9.46 km
The Prince Charles School
Elementary: Public
10.05 km
Southview Public School
Elementary: Public
10.79 km
Gateway Community Education Centre
Secondary: Public
10.52 km
Nicholson Catholic College
Secondary: Catholic
26.04 km
Prince Edward Collegiate Institute
Secondary: Public
21.50 km
Moira Secondary School
Secondary: Public
23.55 km
St Theresa Catholic Secondary School
Secondary: Catholic
25.81 km
Napanee District Secondary School
Secondary: Public
9.84 km


