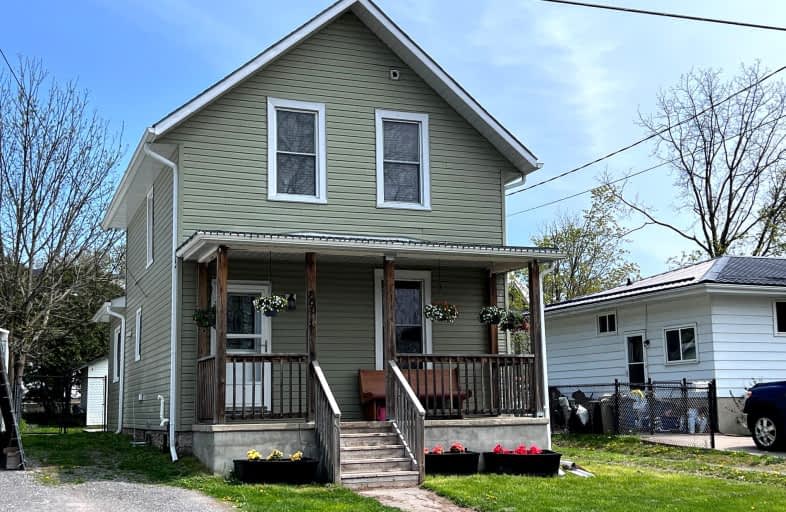Sold on May 20, 2014
Note: Property is not currently for sale or for rent.

-
Type: Detached
-
Style: 2-Storey
-
Lot Size: 33.1 x 115.67
-
Age: No Data
-
Taxes: $1,753 per year
-
Days on Site: 8 Days
-
Added: Dec 20, 2024 (1 week on market)
-
Updated:
-
Last Checked: 2 months ago
-
MLS®#: X9205895
-
Listed By: Re/max realty concepts corp., brokerage - k160
Completely Renovated & Beautifully Maintained! From the moment you walk through the door, you will love the beautiful hardwood floors throughout the main level, large separate diningroom, 1/2 bath on the main floor, large open and bright newer kitchen, opening into the livingroom, set up with surround sound and high pitched ceilings. Upstairs there are two good size bedrooms, with large closets and a 4 piece bath. Main floor laundry with walkout to back deck and good sized yard with shed. The home has been updated from top to bottom, including roof, furnace, central a/c, vinyl siding, kitchen, baths, windows & flooring. Walking distance to downtown and waterfront!
Property Details
Facts for 160 MILL STREET, Deseronto
Status
Days on Market: 8
Last Status: Sold
Sold Date: May 20, 2014
Closed Date: Nov 30, -0001
Expiry Date: Aug 12, 2014
Sold Price: $137,500
Unavailable Date: May 20, 2014
Input Date: Nov 30, -0001
Property
Status: Sale
Property Type: Detached
Style: 2-Storey
Area: Deseronto
Inside
Bedrooms: 2
Bathrooms: 2
Kitchens: 1
Air Conditioning: Central Air
Fireplace: No
Washrooms: 2
Utilities
Electricity: Yes
Gas: Yes
Cable: Yes
Telephone: Yes
Building
Basement: Unfinished
Heat Type: Other
Heat Source: Gas
Exterior: Vinyl Siding
Elevator: N
Water Supply: Municipal
Special Designation: Unknown
Parking
Garage Type: None
Fees
Tax Year: 2013
Tax Legal Description: PT LT 21 BLK J PL 275 PT 1 21R15805; T/W QR665555; DESERONTO; CO
Taxes: $1,753
Land
Municipality District: Deseronto
Pool: None
Sewer: Sewers
Lot Depth: 115.67
Lot Frontage: 33.1
Lot Irregularities: N
Acres: < .50
Zoning: RES
| XXXXXXXX | XXX XX, XXXX |
XXXX XXX XXXX |
$XX,XXX |
| XXX XX, XXXX |
XXXXXX XXX XXXX |
$XX,XXX | |
| XXXXXXXX | XXX XX, XXXX |
XXXX XXX XXXX |
$XXX,XXX |
| XXX XX, XXXX |
XXXXXX XXX XXXX |
$XXX,XXX | |
| XXXXXXXX | XXX XX, XXXX |
XXXX XXX XXXX |
$XX,XXX |
| XXX XX, XXXX |
XXXXXX XXX XXXX |
$XX,XXX | |
| XXXXXXXX | XXX XX, XXXX |
XXXX XXX XXXX |
$XXX,XXX |
| XXX XX, XXXX |
XXXXXX XXX XXXX |
$XXX,XXX |
| XXXXXXXX XXXX | XXX XX, XXXX | $69,000 XXX XXXX |
| XXXXXXXX XXXXXX | XXX XX, XXXX | $75,000 XXX XXXX |
| XXXXXXXX XXXX | XXX XX, XXXX | $137,500 XXX XXXX |
| XXXXXXXX XXXXXX | XXX XX, XXXX | $137,500 XXX XXXX |
| XXXXXXXX XXXX | XXX XX, XXXX | $58,000 XXX XXXX |
| XXXXXXXX XXXXXX | XXX XX, XXXX | $59,900 XXX XXXX |
| XXXXXXXX XXXX | XXX XX, XXXX | $340,000 XXX XXXX |
| XXXXXXXX XXXXXX | XXX XX, XXXX | $329,000 XXX XXXX |

Holy Name of Mary Catholic School
Elementary: CatholicDeseronto Public School
Elementary: PublicSelby Public School
Elementary: PublicJ J O'Neill Catholic School
Elementary: CatholicThe Prince Charles School
Elementary: PublicSouthview Public School
Elementary: PublicGateway Community Education Centre
Secondary: PublicNicholson Catholic College
Secondary: CatholicPrince Edward Collegiate Institute
Secondary: PublicMoira Secondary School
Secondary: PublicSt Theresa Catholic Secondary School
Secondary: CatholicNapanee District Secondary School
Secondary: Public