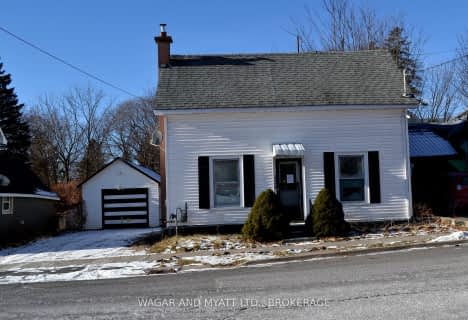Sold on Dec 28, 2020
Note: Property is not currently for sale or for rent.

-
Type: Detached
-
Style: Bungalow
-
Lot Size: 93.3 x 0
-
Age: No Data
-
Taxes: $1,907 per year
-
Days on Site: 6 Days
-
Added: Oct 27, 2024 (6 days on market)
-
Updated:
-
Last Checked: 2 months ago
-
MLS®#: X9073091
-
Listed By: Exit realty acceleration real estate, brokerage
This little gem in Deseronto is just awaiting your finishing touches! All new flooring and trim, fresh paint throughout. 3 bedrooms, eat-in kitchen, gas fireplace in spacious living room, main floor laundry. Large lot and double detached garage.
Property Details
Facts for 163 Dundas Street, Deseronto
Status
Days on Market: 6
Last Status: Sold
Sold Date: Dec 28, 2020
Closed Date: Jan 15, 2021
Expiry Date: Feb 28, 2021
Sold Price: $260,000
Unavailable Date: Dec 28, 2020
Input Date: Nov 30, -0001
Property
Status: Sale
Property Type: Detached
Style: Bungalow
Area: Deseronto
Inside
Bedrooms: 3
Bathrooms: 1
Kitchens: 1
Air Conditioning: Central Air
Fireplace: Yes
Washrooms: 1
Utilities
Electricity: Yes
Gas: Yes
Cable: Yes
Telephone: Yes
Building
Basement: Crawl Space
Basement 2: Unfinished
Heat Type: Forced Air
Heat Source: Gas
Exterior: Vinyl Siding
Elevator: N
Water Supply: Municipal
Special Designation: Unknown
Parking
Driveway: Other
Garage Spaces: 2
Garage Type: Detached
Fees
Tax Year: 2020
Tax Legal Description: PT BLK L PL 162 PT 1, 21R1801; DESERONTO ; COUNTY OF HASTINGS
Taxes: $1,907
Land
Cross Street: North side of Dundas
Municipality District: Deseronto
Parcel Number: 405820121
Pool: None
Sewer: Sewers
Lot Frontage: 93.3
Acres: < .50
Zoning: Residential
Rural Services: Recycling Pckup
Rooms
Room details for 163 Dundas Street, Deseronto
| Type | Dimensions | Description |
|---|---|---|
| Living Main | 8.58 x 3.30 | |
| Kitchen Main | 7.01 x 2.94 | |
| Prim Bdrm Main | 3.96 x 4.06 | |
| Br Main | 3.32 x 3.81 | |
| Br Main | 3.32 x 2.13 | |
| Bathroom Main | - |
| XXXXXXXX | XXX XX, XXXX |
XXXX XXX XXXX |
$XXX,XXX |
| XXX XX, XXXX |
XXXXXX XXX XXXX |
$XXX,XXX | |
| XXXXXXXX | XXX XX, XXXX |
XXXXXXX XXX XXXX |
|
| XXX XX, XXXX |
XXXXXX XXX XXXX |
$XXX,XXX |
| XXXXXXXX XXXX | XXX XX, XXXX | $319,000 XXX XXXX |
| XXXXXXXX XXXXXX | XXX XX, XXXX | $319,000 XXX XXXX |
| XXXXXXXX XXXXXXX | XXX XX, XXXX | XXX XXXX |
| XXXXXXXX XXXXXX | XXX XX, XXXX | $299,000 XXX XXXX |

Holy Name of Mary Catholic School
Elementary: CatholicDeseronto Public School
Elementary: PublicSelby Public School
Elementary: PublicJ J O'Neill Catholic School
Elementary: CatholicThe Prince Charles School
Elementary: PublicSouthview Public School
Elementary: PublicGateway Community Education Centre
Secondary: PublicNicholson Catholic College
Secondary: CatholicPrince Edward Collegiate Institute
Secondary: PublicMoira Secondary School
Secondary: PublicSt Theresa Catholic Secondary School
Secondary: CatholicNapanee District Secondary School
Secondary: Public- 2 bath
- 3 bed
125 Centre Street, Deseronto, Ontario • K0K 1X0 • Deseronto

