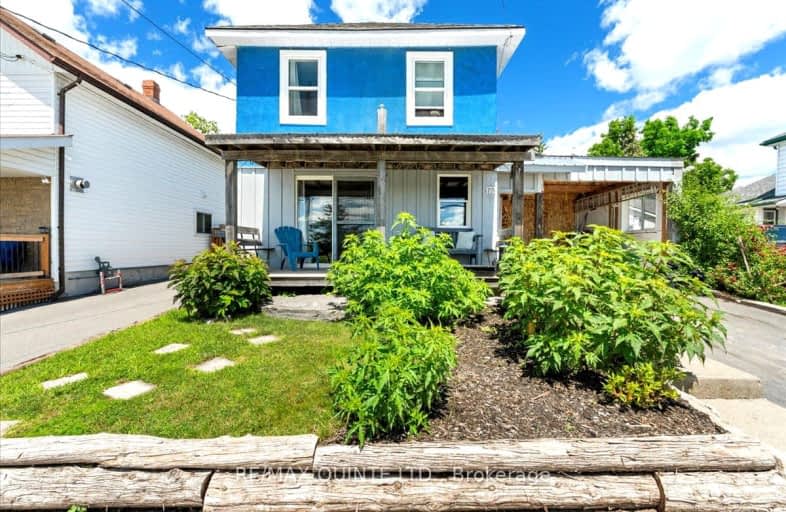
Holy Name of Mary Catholic School
Elementary: Catholic
7.53 km
Deseronto Public School
Elementary: Public
0.94 km
Selby Public School
Elementary: Public
14.10 km
J J O'Neill Catholic School
Elementary: Catholic
9.51 km
The Prince Charles School
Elementary: Public
10.10 km
Southview Public School
Elementary: Public
10.76 km
Gateway Community Education Centre
Secondary: Public
10.59 km
Nicholson Catholic College
Secondary: Catholic
26.22 km
Prince Edward Collegiate Institute
Secondary: Public
21.22 km
Moira Secondary School
Secondary: Public
23.74 km
St Theresa Catholic Secondary School
Secondary: Catholic
26.03 km
Napanee District Secondary School
Secondary: Public
9.90 km
