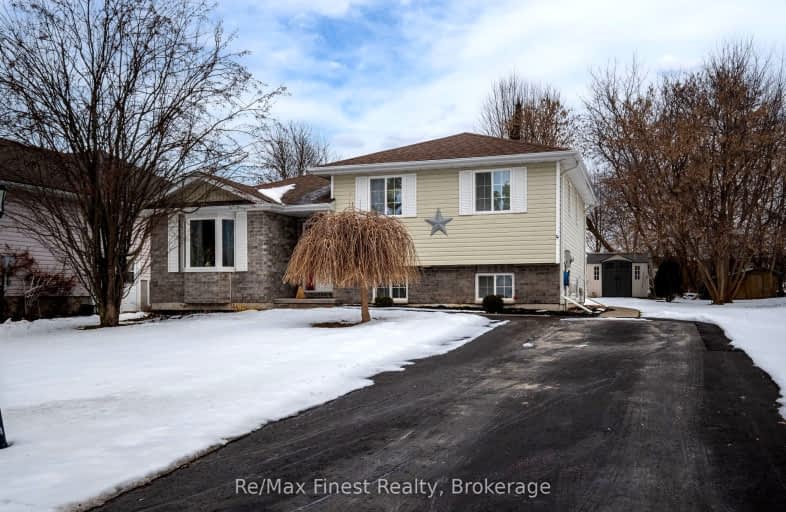Sold on Feb 03, 2024
Note: Property is not currently for sale or for rent.

-
Type: Detached
-
Style: Other
-
Lot Size: 56.89 x 0
-
Age: 16-30 years
-
Taxes: $3,004 per year
-
Days on Site: 2 Days
-
Added: Jul 11, 2024 (2 days on market)
-
Updated:
-
Last Checked: 2 months ago
-
MLS®#: X9029945
-
Listed By: Re/max finest realty inc., brokerage
Welcome to this adorable 2-bedroom, 2-bathroom side split property in Deseronto, tucked away on a quiet street! With a comfortable living area of 1103 sq ft, this home is just waiting for you to move in. Enter your new home and be greeted by a bright well maintained home. Every home chef will love the eat-in kitchen, complete with modern appliances and a set of garden doors that open revealing a quaint patio, perfect for morning coffee or alfresco dining. While looking over your lovely landscaped yard. A cozy rec room becomes the perfect focal point for family relaxation, as it features an inviting fireplace. Imagine settling in, watching the flickering flames, creating everlasting memories. In terms of comfort, this property doesn't leave anything out - we've got you covered with central air and an air exchanger, keeping your home cool in summer and fresh all year round. A main floor laundry room is just an added bonus. Parking is a breeze with a spacious, double paved driveway for easy access. Fall in love with this cute-as-a-button home! Its bright, warm ambiance is perfect for first-time home buyers, downsizers, or anyone seeking a tranquil, comfortable living space. Please reach out for more information or to book a private viewing today!
Property Details
Facts for 188 CENTRE Street, Deseronto
Status
Days on Market: 2
Last Status: Sold
Sold Date: Feb 03, 2024
Closed Date: Apr 30, 2024
Expiry Date: Jun 28, 2024
Sold Price: $465,000
Unavailable Date: Feb 03, 2024
Input Date: Feb 01, 2024
Prior LSC: Sold
Property
Status: Sale
Property Type: Detached
Style: Other
Age: 16-30
Area: Deseronto
Availability Date: Prefers Jul...
Assessment Amount: $167,000
Assessment Year: 2016
Inside
Bedrooms: 2
Bathrooms: 2
Kitchens: 1
Rooms: 8
Air Conditioning: Central Air
Fireplace: Yes
Washrooms: 2
Utilities
Electricity: Available
Gas: Available
Cable: Available
Telephone: Available
Building
Basement: Finished
Basement 2: Part Bsmt
Heat Type: Forced Air
Heat Source: Gas
Exterior: Brick
Exterior: Vinyl Siding
Elevator: N
Water Supply: Municipal
Special Designation: Unknown
Parking
Driveway: Other
Garage Type: None
Covered Parking Spaces: 4
Total Parking Spaces: 4
Fees
Tax Year: 2023
Tax Legal Description: LT 34 BLK H PL 301; DESERONTO ; COUNTY OF HASTINGS
Taxes: $3,004
Land
Cross Street: North off Dundas ont
Municipality District: Deseronto
Fronting On: East
Parcel Number: 405820100
Pool: None
Sewer: Sewers
Lot Frontage: 56.89
Acres: < .50
Zoning: R1
Rooms
Room details for 188 CENTRE Street, Deseronto
| Type | Dimensions | Description |
|---|---|---|
| Dining Main | 3.68 x 1.93 | |
| Foyer Main | 3.17 x 2.01 | |
| Kitchen Main | 3.61 x 3.45 | |
| Living Main | 5.05 x 3.45 | |
| Prim Bdrm 2nd | 3.58 x 4.14 | |
| Br 2nd | 3.45 x 3.45 | |
| Laundry 2nd | 2.46 x 1.63 | |
| Bathroom 2nd | 2.90 x 1.60 | |
| Rec Bsmt | 5.38 x 5.54 | |
| Bathroom Bsmt | 2.11 x 2.26 | |
| Utility Bsmt | 2.16 x 2.59 |
| XXXXXXXX | XXX XX, XXXX |
XXXX XXX XXXX |
$XXX,XXX |
| XXX XX, XXXX |
XXXXXX XXX XXXX |
$XXX,XXX | |
| XXXXXXXX | XXX XX, XXXX |
XXXX XXX XXXX |
$XXX,XXX |
| XXX XX, XXXX |
XXXXXX XXX XXXX |
$XXX,XXX |
| XXXXXXXX XXXX | XXX XX, XXXX | $465,000 XXX XXXX |
| XXXXXXXX XXXXXX | XXX XX, XXXX | $475,000 XXX XXXX |
| XXXXXXXX XXXX | XXX XX, XXXX | $465,000 XXX XXXX |
| XXXXXXXX XXXXXX | XXX XX, XXXX | $475,000 XXX XXXX |

Holy Name of Mary Catholic School
Elementary: CatholicDeseronto Public School
Elementary: PublicSelby Public School
Elementary: PublicJ J O'Neill Catholic School
Elementary: CatholicThe Prince Charles School
Elementary: PublicSouthview Public School
Elementary: PublicGateway Community Education Centre
Secondary: PublicErnestown Secondary School
Secondary: PublicPrince Edward Collegiate Institute
Secondary: PublicMoira Secondary School
Secondary: PublicSt Theresa Catholic Secondary School
Secondary: CatholicNapanee District Secondary School
Secondary: Public- 2 bath
- 3 bed
- 1100 sqft
391 Thomas Street, Deseronto, Ontario • K0K 1X0 • Deseronto

