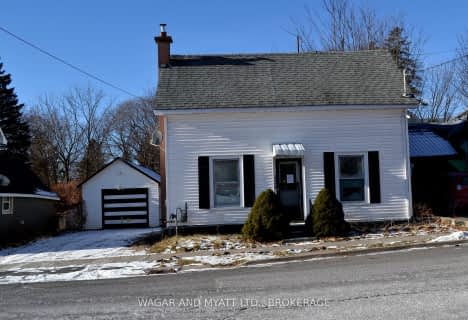
Holy Name of Mary Catholic School
Elementary: Catholic
7.27 km
Deseronto Public School
Elementary: Public
0.53 km
Selby Public School
Elementary: Public
13.52 km
J J O'Neill Catholic School
Elementary: Catholic
9.10 km
The Prince Charles School
Elementary: Public
9.69 km
Southview Public School
Elementary: Public
10.45 km
Gateway Community Education Centre
Secondary: Public
10.16 km
Nicholson Catholic College
Secondary: Catholic
26.32 km
Prince Edward Collegiate Institute
Secondary: Public
21.82 km
Moira Secondary School
Secondary: Public
23.83 km
St Theresa Catholic Secondary School
Secondary: Catholic
26.08 km
Napanee District Secondary School
Secondary: Public
9.49 km


