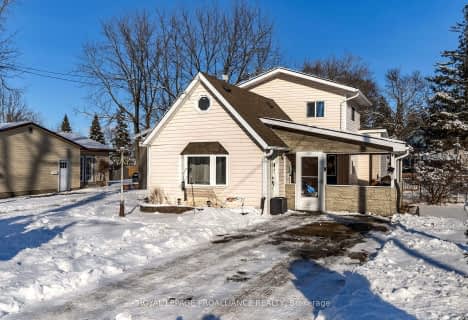Sold on Aug 19, 2019
Note: Property is not currently for sale or for rent.

-
Type: Detached
-
Style: Bungalow
-
Lot Size: 65 x 159.01
-
Age: 31-50 years
-
Taxes: $4,874 per year
-
Days on Site: 11 Days
-
Added: Oct 29, 2024 (1 week on market)
-
Updated:
-
Last Checked: 2 months ago
-
MLS®#: X9157035
-
Listed By: Exit realty acceleration real estate, brokerage
Fantastic waterfront bungalow on the Bay of Quinte which you can boat to anywhere right from your own dock. Interior features hardwood floors, open concept kitchen with island and sun room located just off the kitchen, 2 bedrooms on the main level. Full walkout partially finished lower level with 2nd full bath and framed and wired for a third bedroom and large rec room. Laundry on the lower level along with plumbing and wiring roughed in for a second kitchen or nice wet bar area. Would make a fantastic in-law suite. Lower level and main level garage with entrance from interior.
Property Details
Facts for 206 Main Street, Deseronto
Status
Days on Market: 11
Last Status: Sold
Sold Date: Aug 19, 2019
Closed Date: Sep 16, 2019
Expiry Date: Nov 08, 2019
Sold Price: $395,000
Unavailable Date: Aug 19, 2019
Input Date: Nov 30, -0001
Property
Status: Sale
Property Type: Detached
Style: Bungalow
Age: 31-50
Area: Deseronto
Inside
Bedrooms: 2
Bathrooms: 2
Kitchens: 1
Air Conditioning: Central Air
Fireplace: No
Washrooms: 2
Utilities
Electricity: Yes
Gas: Yes
Cable: Yes
Telephone: Yes
Building
Basement: Full
Basement 2: Part Fin
Heat Type: Forced Air
Heat Source: Gas
Exterior: Brick
Elevator: N
Water Supply: Municipal
Special Designation: Unknown
Parking
Driveway: Other
Garage Spaces: 1
Garage Type: Attached
Fees
Tax Year: 2019
Tax Legal Description: PT BLK N PL 162 PT 5, 12 21R2447; TYENDINAGA
Taxes: $4,874
Land
Cross Street: County Road 2 east t
Municipality District: Deseronto
Parcel Number: 405910089
Pool: None
Sewer: Sewers
Lot Depth: 159.01
Lot Frontage: 65
Acres: < .50
Zoning: residential
Water Body Type: Bay
Water Frontage: 65
Shoreline: Gravel
Rural Services: Recycling Pckup
Rooms
Room details for 206 Main Street, Deseronto
| Type | Dimensions | Description |
|---|---|---|
| Kitchen Main | 4.87 x 3.65 | |
| Dining Main | 5.08 x 3.65 | Wood Floor |
| Living Main | 7.46 x 6.55 | Wood Floor |
| Prim Bdrm Main | 4.92 x 5.13 | Vinyl Floor |
| Br Main | 3.20 x 4.92 | Vinyl Floor |
| Bathroom Main | 1.77 x 2.08 | |
| Bathroom Bsmt | 2.79 x 2.13 | Laminate |
| XXXXXXXX | XXX XX, XXXX |
XXXX XXX XXXX |
$XXX,XXX |
| XXX XX, XXXX |
XXXXXX XXX XXXX |
$XXX,XXX | |
| XXXXXXXX | XXX XX, XXXX |
XXXX XXX XXXX |
$XXX,XXX |
| XXX XX, XXXX |
XXXXXX XXX XXXX |
$XXX,XXX | |
| XXXXXXXX | XXX XX, XXXX |
XXXX XXX XXXX |
$XXX,XXX |
| XXX XX, XXXX |
XXXXXX XXX XXXX |
$XXX,XXX |
| XXXXXXXX XXXX | XXX XX, XXXX | $395,000 XXX XXXX |
| XXXXXXXX XXXXXX | XXX XX, XXXX | $399,900 XXX XXXX |
| XXXXXXXX XXXX | XXX XX, XXXX | $235,000 XXX XXXX |
| XXXXXXXX XXXXXX | XXX XX, XXXX | $255,000 XXX XXXX |
| XXXXXXXX XXXX | XXX XX, XXXX | $395,000 XXX XXXX |
| XXXXXXXX XXXXXX | XXX XX, XXXX | $399,900 XXX XXXX |

Holy Name of Mary Catholic School
Elementary: CatholicDeseronto Public School
Elementary: PublicSelby Public School
Elementary: PublicJ J O'Neill Catholic School
Elementary: CatholicThe Prince Charles School
Elementary: PublicSouthview Public School
Elementary: PublicGateway Community Education Centre
Secondary: PublicNicholson Catholic College
Secondary: CatholicPrince Edward Collegiate Institute
Secondary: PublicMoira Secondary School
Secondary: PublicSt Theresa Catholic Secondary School
Secondary: CatholicNapanee District Secondary School
Secondary: Public- 1 bath
- 2 bed
- 1100 sqft
178 Green Street, Deseronto, Ontario • K0K 1X0 • Deseronto
- 2 bath
- 3 bed
- 1100 sqft
391 Thomas Street, Deseronto, Ontario • K0K 1X0 • Deseronto


