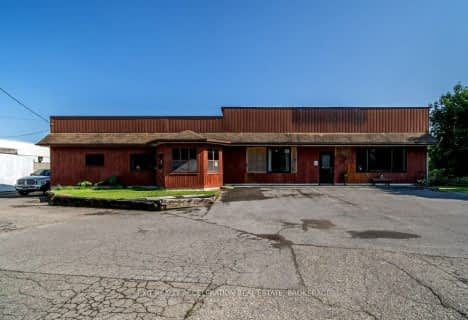
Holy Name of Mary Catholic School
Elementary: Catholic
7.66 km
Deseronto Public School
Elementary: Public
0.81 km
Selby Public School
Elementary: Public
13.99 km
J J O'Neill Catholic School
Elementary: Catholic
9.35 km
The Prince Charles School
Elementary: Public
9.93 km
Southview Public School
Elementary: Public
10.58 km
Gateway Community Education Centre
Secondary: Public
10.42 km
Nicholson Catholic College
Secondary: Catholic
26.40 km
Prince Edward Collegiate Institute
Secondary: Public
21.33 km
Moira Secondary School
Secondary: Public
23.92 km
St Theresa Catholic Secondary School
Secondary: Catholic
26.21 km
Napanee District Secondary School
Secondary: Public
9.73 km


