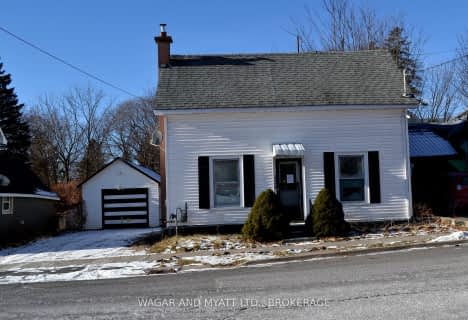
Holy Name of Mary Catholic School
Elementary: Catholic
7.69 km
Deseronto Public School
Elementary: Public
0.67 km
Selby Public School
Elementary: Public
13.86 km
J J O'Neill Catholic School
Elementary: Catholic
9.21 km
The Prince Charles School
Elementary: Public
9.80 km
Southview Public School
Elementary: Public
10.45 km
Gateway Community Education Centre
Secondary: Public
10.29 km
Nicholson Catholic College
Secondary: Catholic
26.50 km
Prince Edward Collegiate Institute
Secondary: Public
21.46 km
Moira Secondary School
Secondary: Public
24.02 km
St Theresa Catholic Secondary School
Secondary: Catholic
26.30 km
Napanee District Secondary School
Secondary: Public
9.59 km

