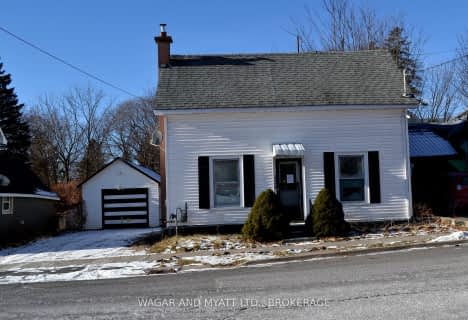Sold on Aug 05, 2020
Note: Property is not currently for sale or for rent.

-
Type: Detached
-
Style: 1 1/2 Storey
-
Lot Size: 72 x 0
-
Age: No Data
-
Taxes: $2,698 per year
-
Days on Site: 9 Days
-
Added: Oct 27, 2024 (1 week on market)
-
Updated:
-
Last Checked: 2 months ago
-
MLS®#: X9071743
-
Listed By: Mccaffrey realty inc., brokerage
Located in the sweet town of Deseronto, this 1.5 storey home sits on a corner lot. Featuring on bright living room, dining room, kitchen, den, bedroom and 4 piece bath on the main level. Upstairs is a master bedroom and additional bedroom. The lower level offers walkout, an in-law suite and laundry. Relax and enjoy the deck outside. This home is perfect for someone looking to move into town, down size, for starting out, or for a family!
Property Details
Facts for 334 Dundas Street, Deseronto
Status
Days on Market: 9
Last Status: Sold
Sold Date: Aug 05, 2020
Closed Date: Oct 06, 2020
Expiry Date: Oct 22, 2020
Sold Price: $237,000
Unavailable Date: Aug 05, 2020
Input Date: Nov 30, -0001
Property
Status: Sale
Property Type: Detached
Style: 1 1/2 Storey
Area: Deseronto
Inside
Bedrooms: 3
Bedrooms Plus: 1
Bathrooms: 2
Kitchens: 1
Air Conditioning: Central Air
Fireplace: No
Washrooms: 2
Utilities
Electricity: Yes
Gas: Yes
Cable: Yes
Telephone: Yes
Building
Basement: Full
Basement 2: Part Fin
Heat Type: Forced Air
Heat Source: Gas
Exterior: Vinyl Siding
Elevator: N
Water Supply: Municipal
Special Designation: Unknown
Parking
Driveway: Other
Garage Type: None
Fees
Tax Year: 2020
Tax Legal Description: PT LT 54 PL 143; PT LT 67 BLK D PL 162 PT 1 21R18714; DESERONTO
Taxes: $2,698
Highlights
Feature: Fenced Yard
Land
Cross Street: Corner of Dundas St
Municipality District: Deseronto
Parcel Number: 405890127
Pool: None
Sewer: Sewers
Lot Frontage: 72
Lot Irregularities: Y
Acres: < .50
Zoning: Residential
Rural Services: Recycling Pckup
Rooms
Room details for 334 Dundas Street, Deseronto
| Type | Dimensions | Description |
|---|---|---|
| Kitchen Main | 4.26 x 3.60 | |
| Dining Main | 4.87 x 2.43 | |
| Living Main | 3.63 x 5.89 | |
| Br Main | 3.63 x 4.36 | |
| Den Main | 5.13 x 4.52 | |
| Bathroom Main | - | |
| Br 2nd | 6.14 x 4.57 | |
| Br 2nd | 5.23 x 3.04 | |
| Laundry Bsmt | 2.43 x 3.20 | |
| Rec Bsmt | 4.57 x 5.48 | |
| Br Bsmt | 4.62 x 3.32 | |
| Bathroom Bsmt | - |

Holy Name of Mary Catholic School
Elementary: CatholicDeseronto Public School
Elementary: PublicSelby Public School
Elementary: PublicJ J O'Neill Catholic School
Elementary: CatholicThe Prince Charles School
Elementary: PublicSouthview Public School
Elementary: PublicGateway Community Education Centre
Secondary: PublicErnestown Secondary School
Secondary: PublicPrince Edward Collegiate Institute
Secondary: PublicMoira Secondary School
Secondary: PublicSt Theresa Catholic Secondary School
Secondary: CatholicNapanee District Secondary School
Secondary: Public- 2 bath
- 3 bed
125 Centre Street, Deseronto, Ontario • K0K 1X0 • Deseronto

